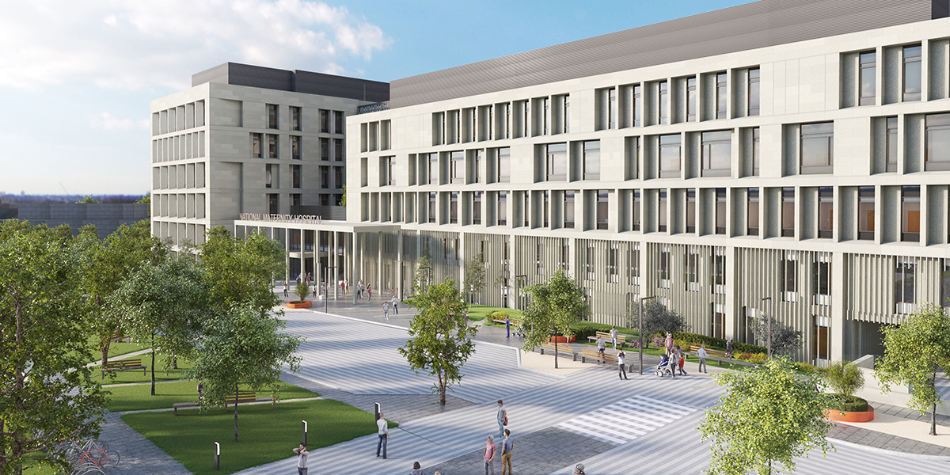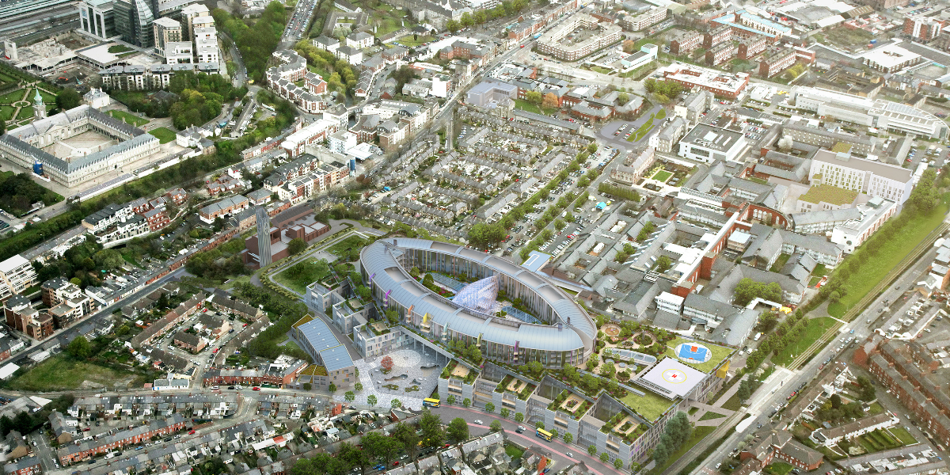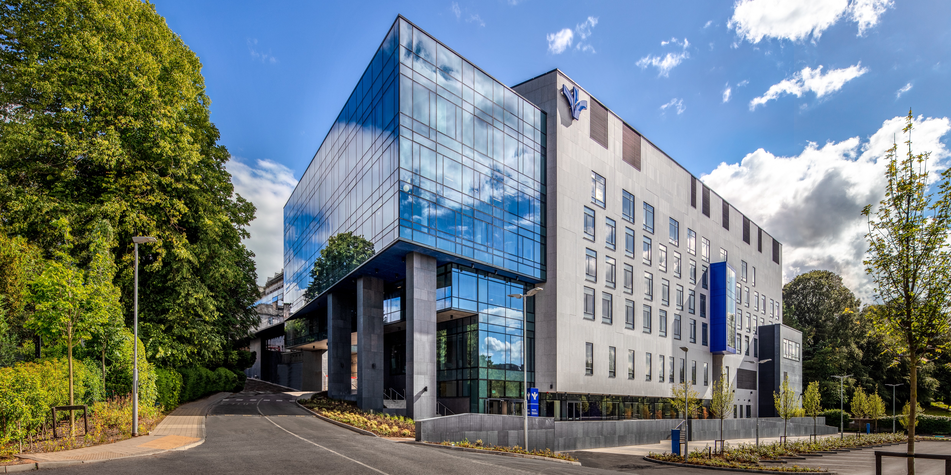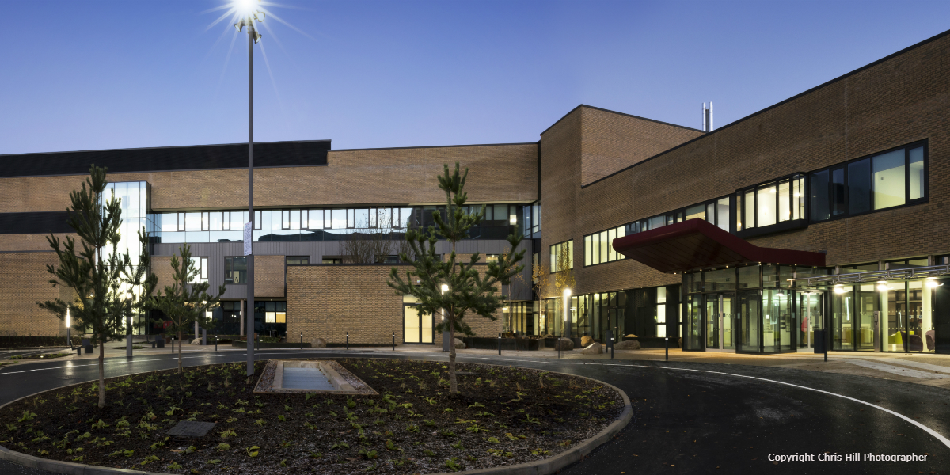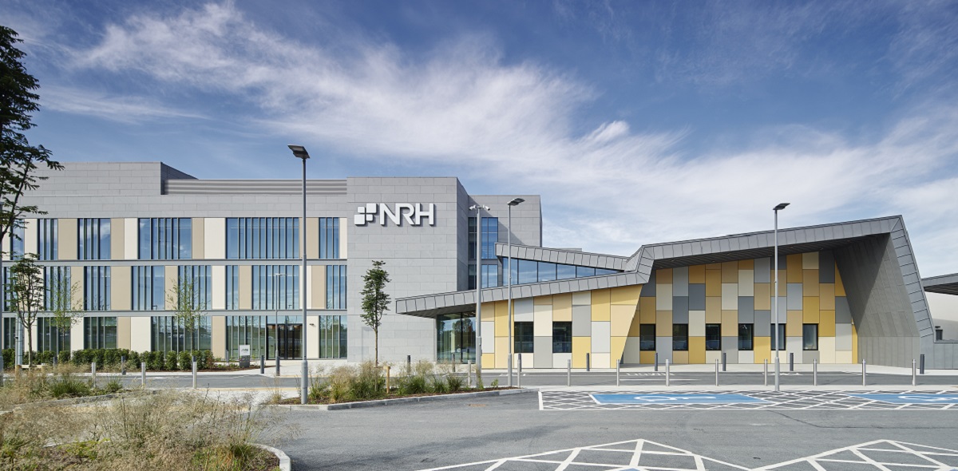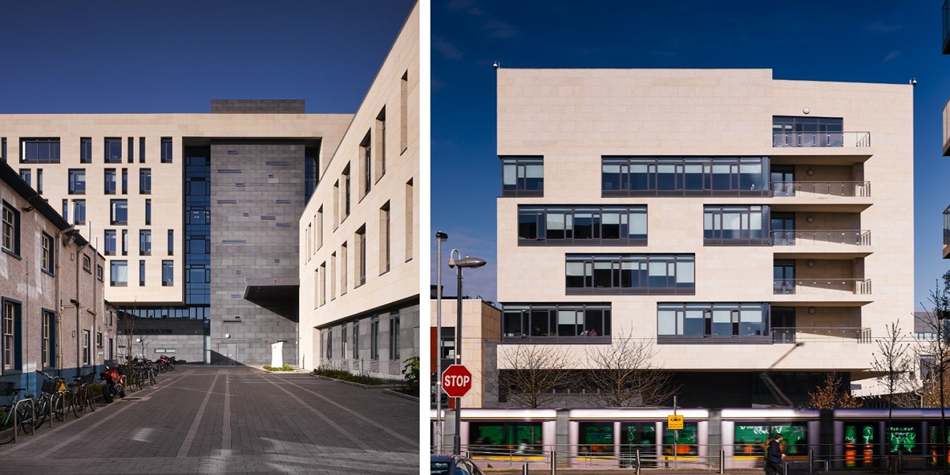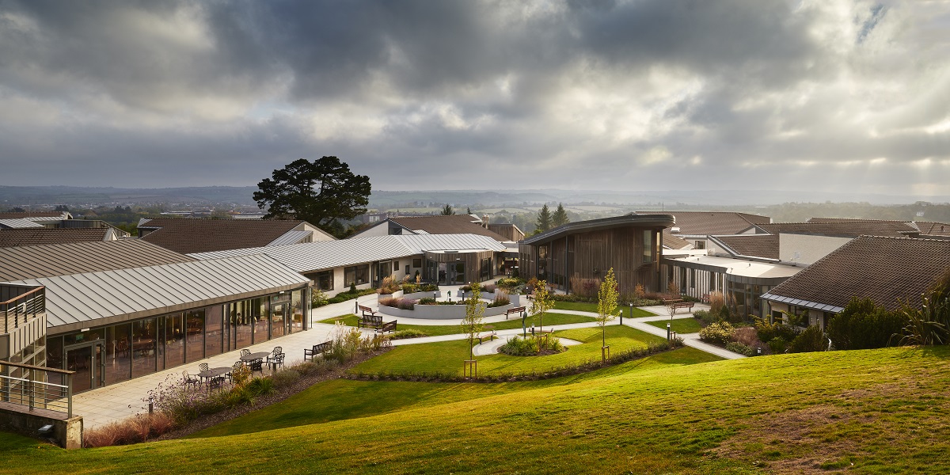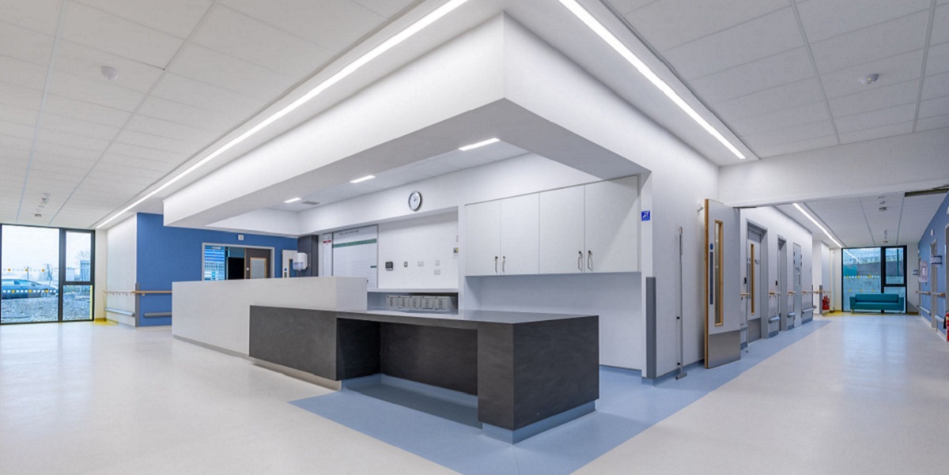National Maternity Hospital at St Vincent’s University Hospital
The proposed new National Maternity Hospital at SVUH will facilitate the relocation of the existing maternity to a new 50,000m2 building comprising a new 244 no. bed maternity hospital; support development for SVUH to replace existing facilities on site. The development also includes an extension to the existing multi-storey car park and other shared support services on the SVUH campus.
The design of the building emphasises the new hospital’s status as a civic building which contributes to its urban and campus context at SVUH.The co-location of the National Maternity Hospital on the SVUH campus is a priority government project to support and improve maternity services nationally and the new hospital will support the delivery of 10,000 babies annually.
The overall form and shape of the building is also a considered design response to the requirement to maintain the identity of the National Maternity Hospital at the SVUH campus. The L shaped form enhances this identity, anchoring the building on the site close to the Merrion road entrance and framing the main entrance to the hospital.
While the project is very much integrated into the SVUH campus the design has embedded proposals for the enhancement of the public realm on the campus as a key design driver and includes new proposals for a new public green space, the public “heart” of the campus, located in the area directly outside the main entrance to both the Maternity Hospital and the exiting SVUH entrance.
The incorporation of a large number of gardens; courtyards and accessible high level terraces within the layout is designed to enrich the experience of patients and staff within the hospital and provide the appropriate therapeutic environment in which access to nature and light is prioritised in the development of the architectural form of the building.

