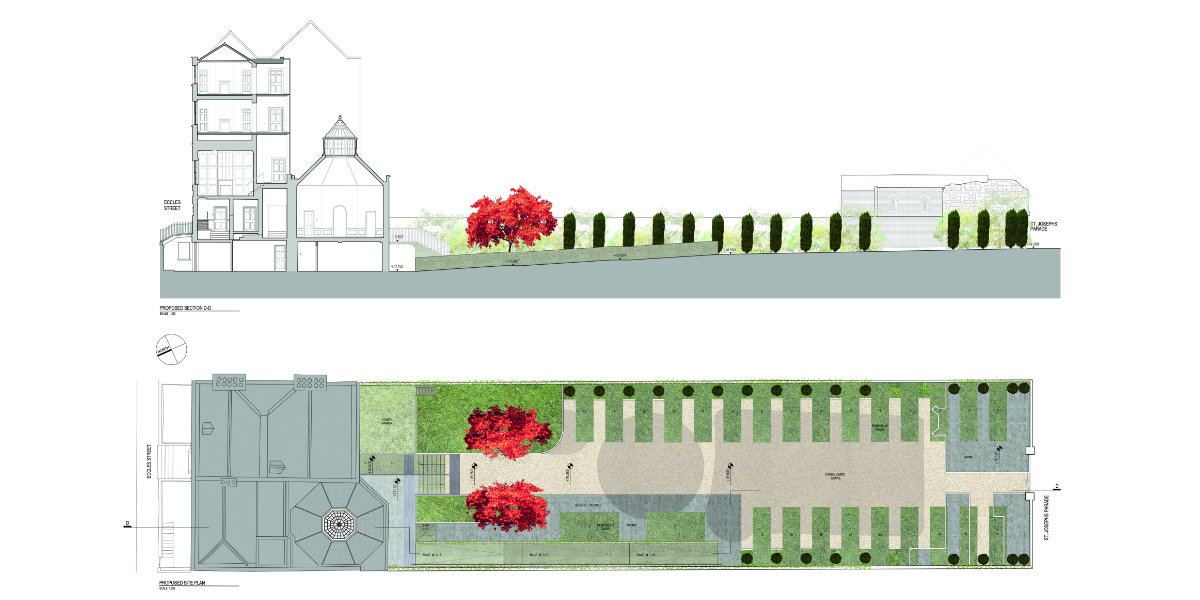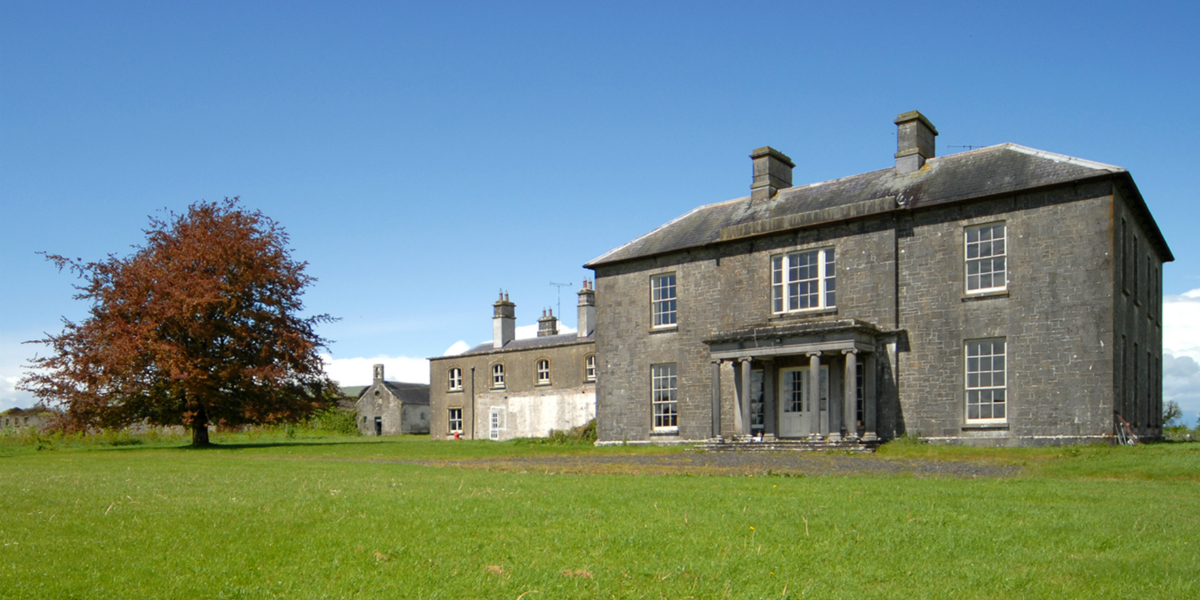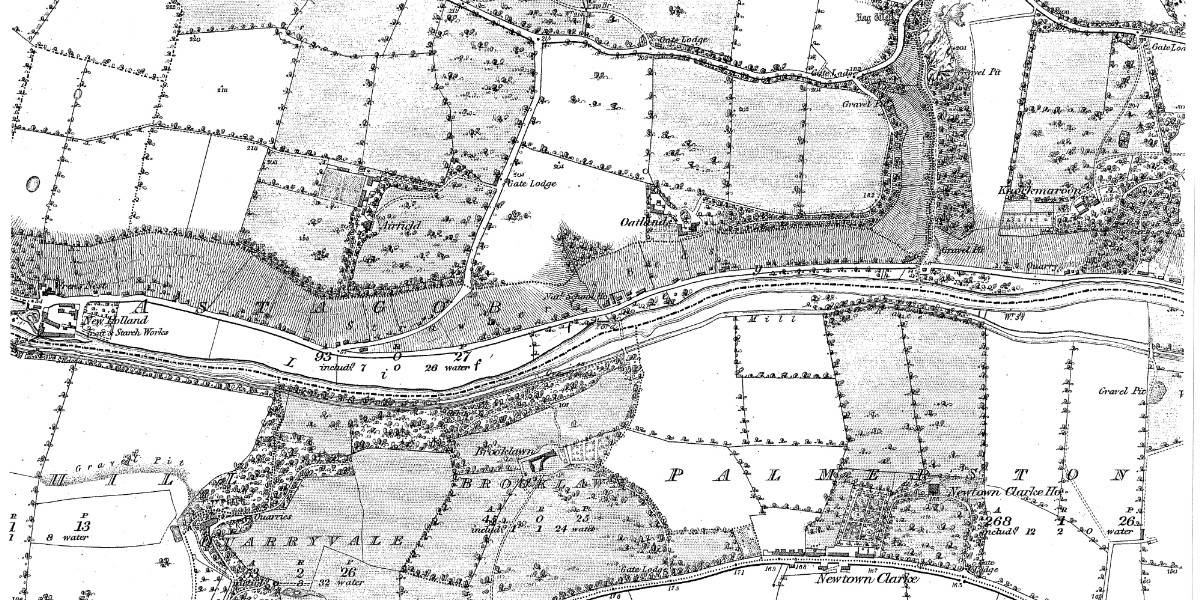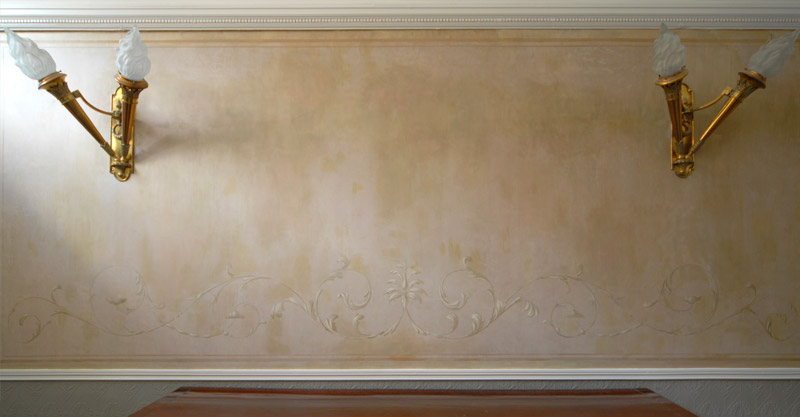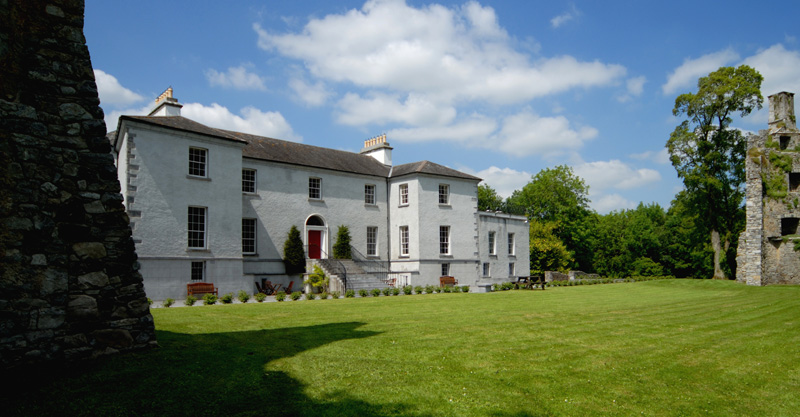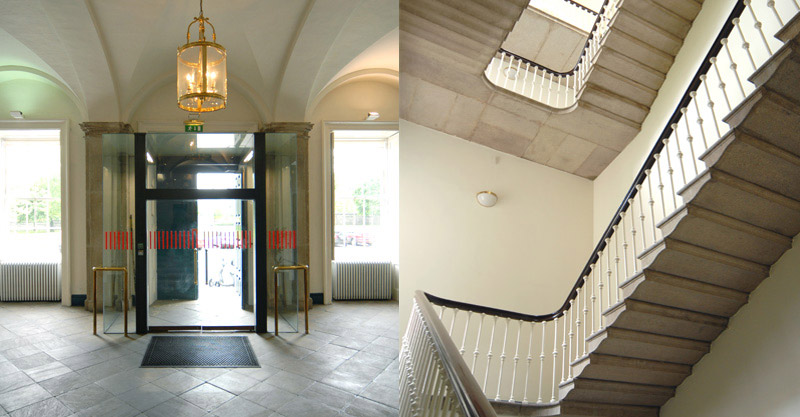64 Eccles Street Dublin 1
This 18th century Georgian terraced house is a protected structure with an annexe to the south designed by Francis Johnston including a unique octagonal structure; the original landscaping and a previous folly mews at the rear of the garden no longer remain apart from minimal elements of the flanking gable walls of neighbouring mews.
Significance
The significance of the structure as part of the late 18th urban fabric is enhanced by its subsequent additions and associations, it was the residence and work place of Francis Johnston the leading Irish architect of his time during the first three decades of the 19th and it later became the home and political locus of Isaac Butt whose influence on the political development of Ireland was profound. In the 20th century it was a refuge for the destitute reflecting a national shift in social mores and the growing religious presence within Eccles Street. The building displays the extraordinary versatility of the Georgian terraced house and it is now proposed for adaption to medical consulting rooms as an appropriate use in this developing medical precinct of the city.
Conservation Principles
The works are proposed using the conservation principles described in the ICOMOS International Charters and the DOEHLG Architectural Heritage Guidelines for Planning Authorities and will be the minimum needed to fit the building for its proposed use, recognising that good conservation practices allow a structure to evolve and adapt while retaining their particular significances.
Materials and technologies will be appropriate to the original construction and modern reversible techniques and materials will be used where essential in the conservation works. Architectural salvage will only be used where necessary and where its provenance can be established as legitimate
Contemporary design interventions will help to achieve the continuity and evolution of use and these will be distinguishable from the existing, with the aesthetic objective of enhancing the original character of the protected structure.
Condition
A record of the earlier urban landscape of the setting survives but all vestiges of the landscape itself are gone. A number of later modifications and inappropriate interventions which have detracted from the quality of the whole are generally reversible.
The building is essentially structurally sound and subject to an extensive programme of conservation, the removal of inappropriate interventions and the renewal of services it can achieve prime condition without loss of character or authenticity.
Conservation and Design Strategy
The strategy is to modify the use in response to the planning zoning and the building’s suitability to medical consultants’ rooms and meeting facilities while exerting minimum stress on its fabric or on its established circulation and internal order. This is achieved by adapting the more significant spaces to medical and general meeting rooms with lower service demands and greater public access than the consulting rooms which will be accommodated in the residual spaces. Adequate parking and lift access to all of the eight levels ensure the building is fully operational in the context of its continued use.
The lift shaft is inserted in a space that was previously a central yard deep in the plan behind the Octagonal Gallery. A lightweight concrete slab connects the lift back to the building on the first and second floors and this connection piece is clad in planar glazing behind and above the roof level of the Octagonal Gallery which gives integrity to the existing protected structure and the contemporary elements. The main reception rooms and the Octagonal Gallery are conserved to their original form and fabric.
Access to the building is proposed both from Eccles Street and from a new set down entrance to the rear. The Eccles Street main door remains an ambulant entrance, however, universal access is precluded due to its existing configuration and it is proposed that full universal access will be effected through the rear of the building.
At the rear, carparking is limited to the St. Josephs Parade end of the site and is executed in grass block, consolidated gravel and stone. A garden zone between the carpark and the house is proposed incorporating a universal access ramp walkway and platform lift to an extended basement area to form a lower garden entrance court out of visual range from the reception rooms of the house.

