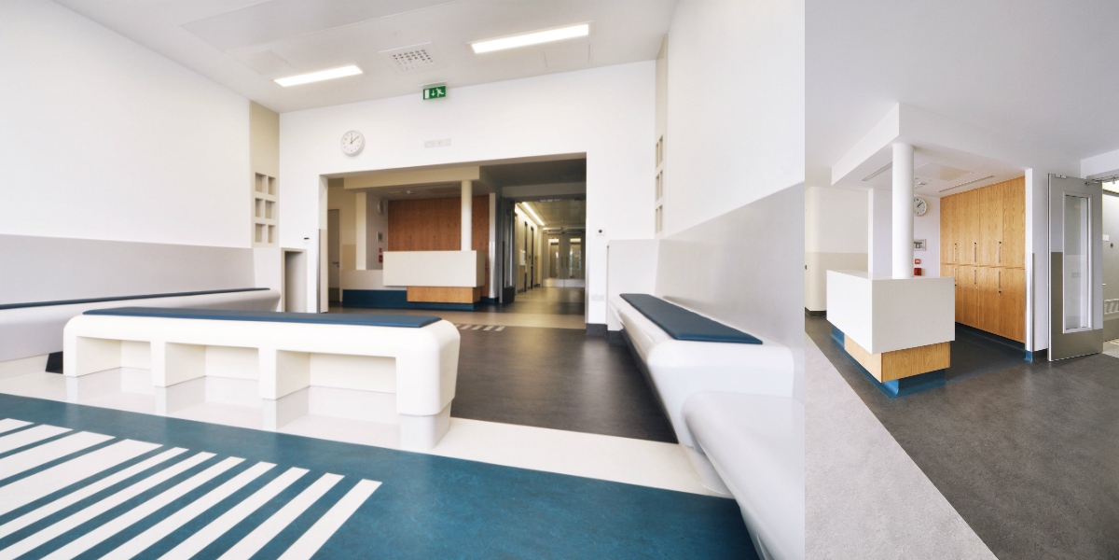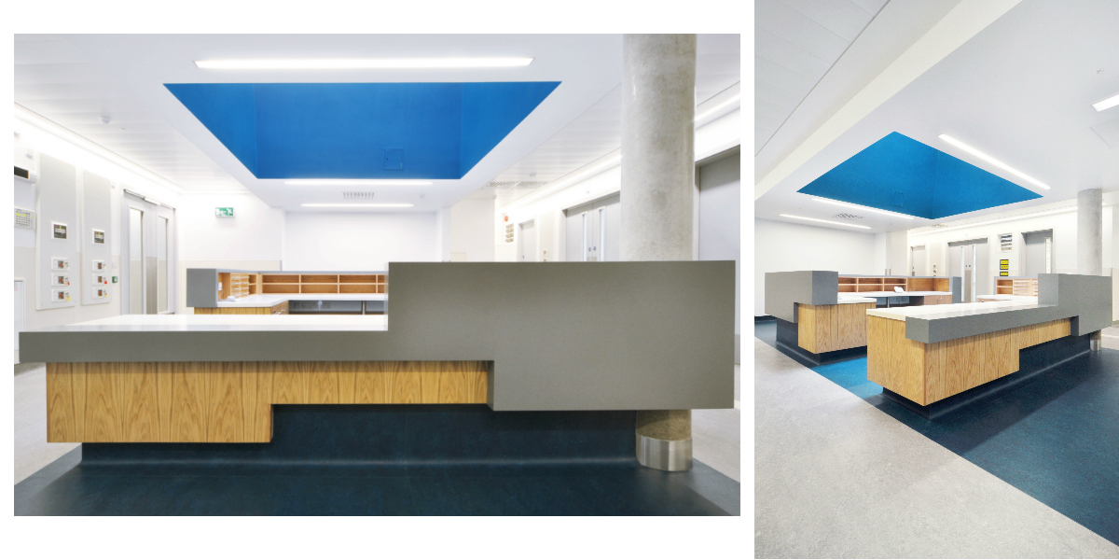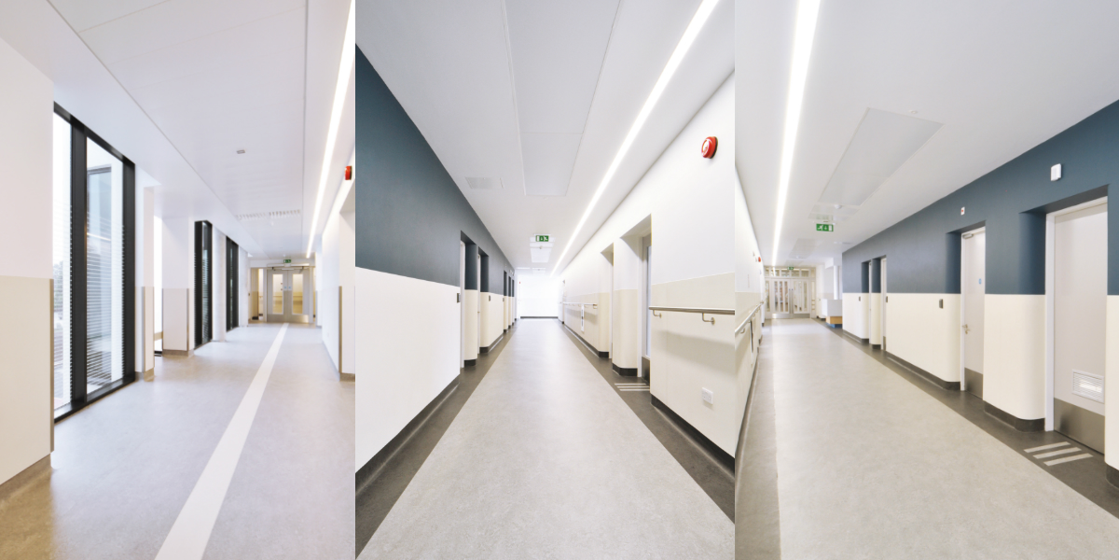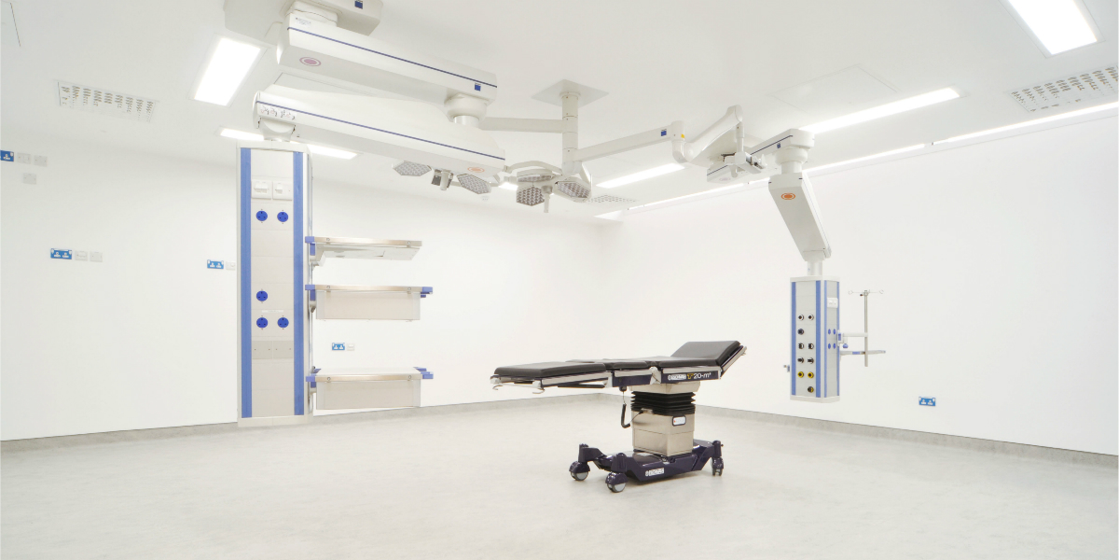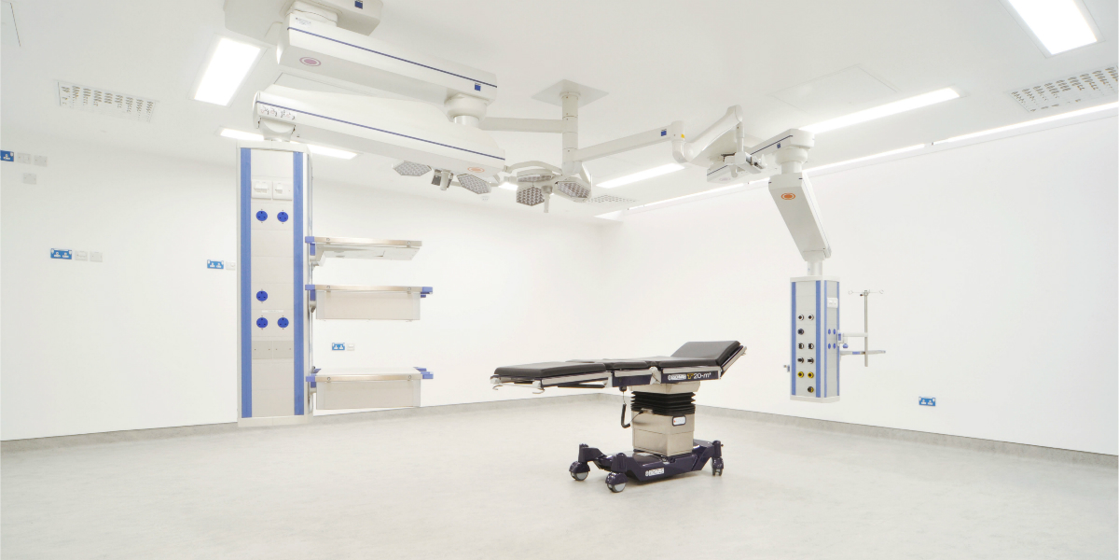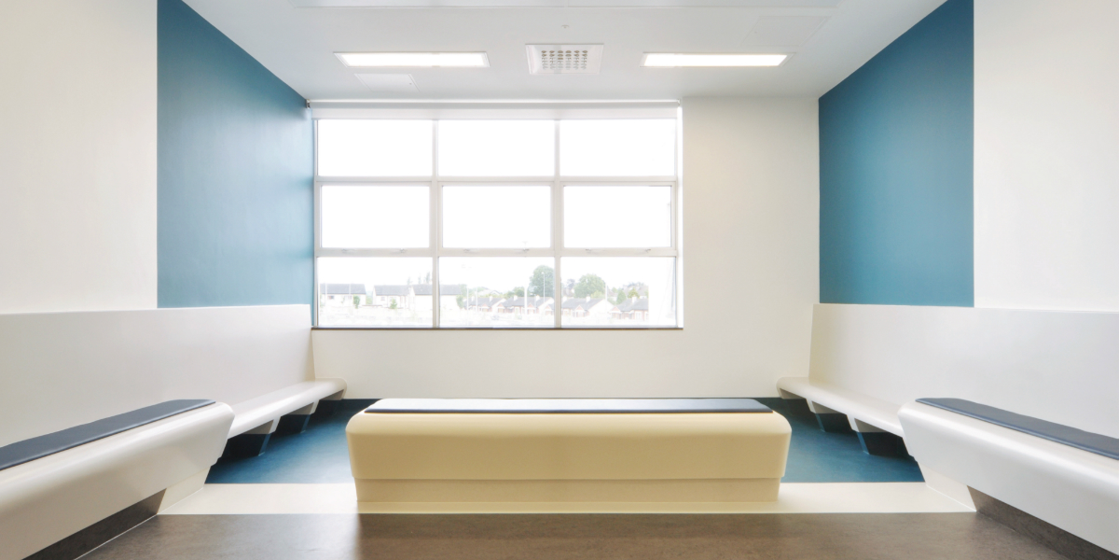UHLG Nenagh Operating Theatres
Nenagh Hospital is part of the University of Limerick Hospital Group and is a protected structure included on the Record of Protected Structures in the North Tipperary Development Plan 2007; it is a complex consisting of a detached mainly two-storey hospital, built around 1935-6. It has a single storey entrance block with concrete canopy and a separate church to south-east and outpatient block to north-east.
The design policy was to respect the original in scale, massing and finish, and, insofar as possible to re articulate the original building form in order to conserve its spirit. The conservation object was to articulate the necessary expansion of the hospital as a contemporary expression coherently within the context and architectural spirit of the hospital as a whole.
The recent modern interventions to the hospital in the form of a vertical service core opens the complex to extension to the south as a protected development zone to address future bed accommodation in accordance with current SARI practice. The project responses to The Protected Development Plan and provides for the expansion and modernising of the existing operating suite, which fell far below the current best practice design standards for such a facility. It also provides for the conversion of the current substandard original ward accommodation adjoining as a reception and recovery facility to operate in conjunction with the new surgical facility.
The object of the development is to progressively reconfigure the hospital to ensure its continuing role in the provision of health services in the region for the present and coming generation.


