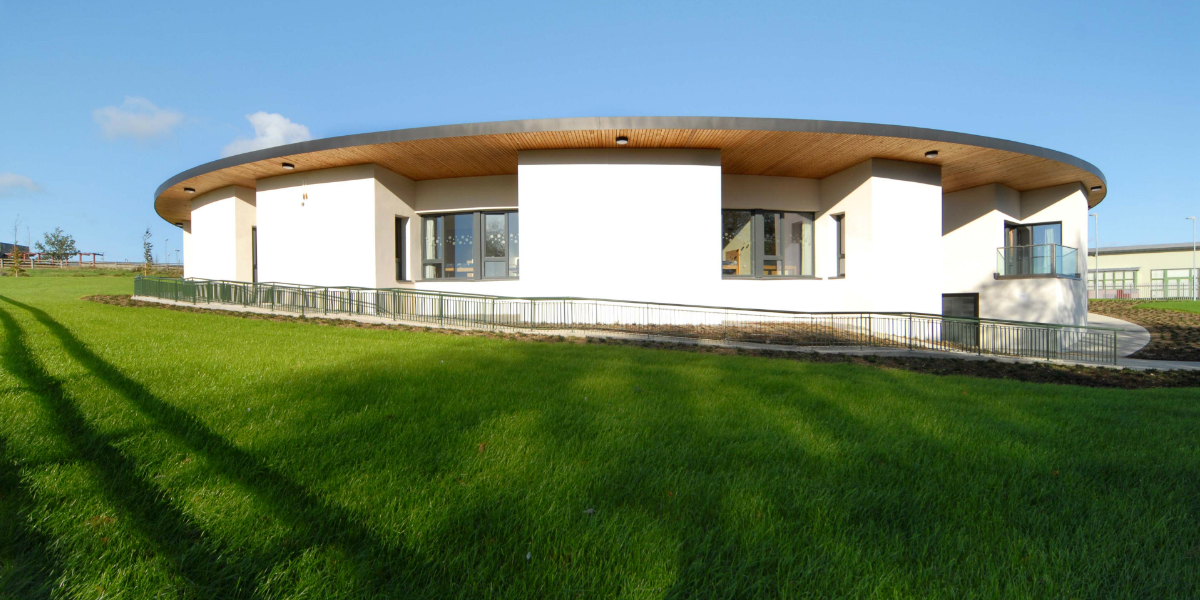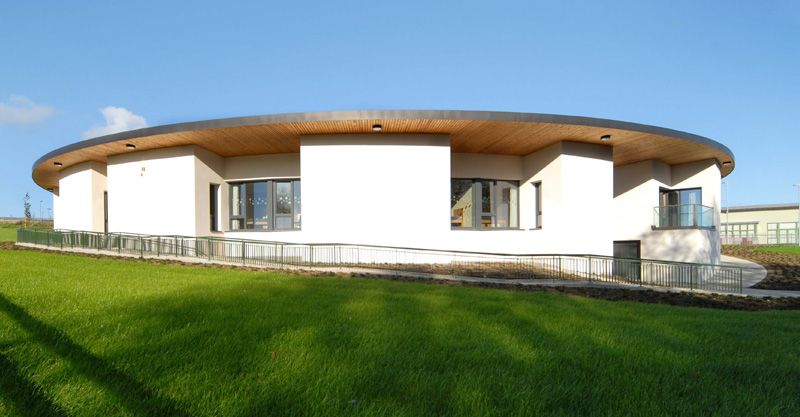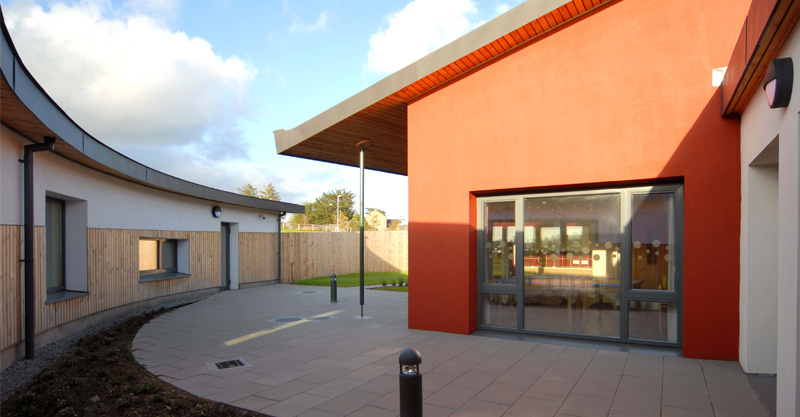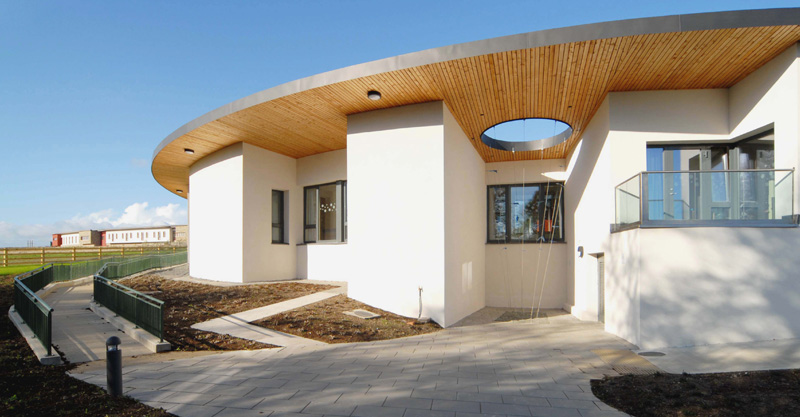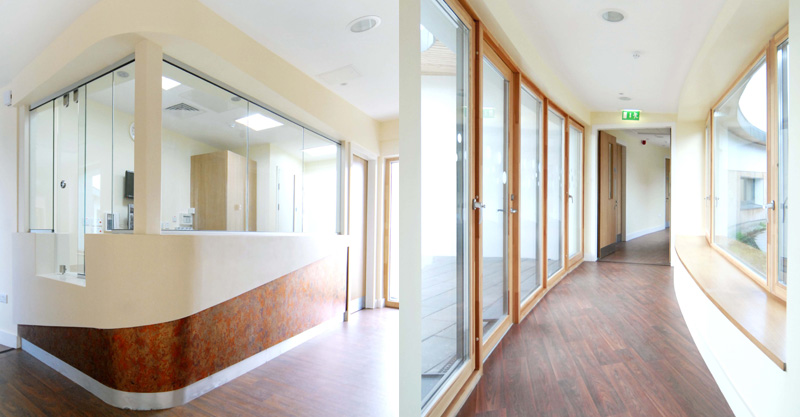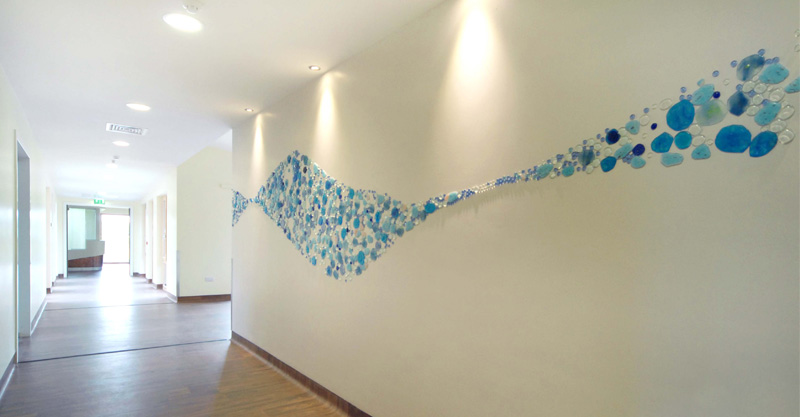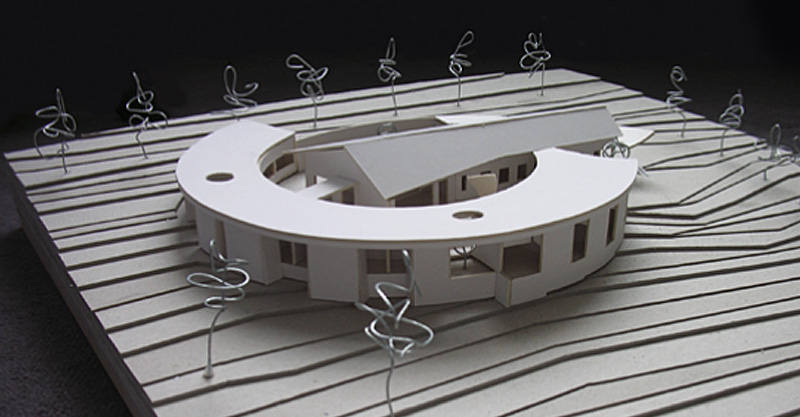Tus Nua Crisis Rehabilitation Unit Enniscorthy Co Wexford
The function of the Rehabilitation Unit is to enhance the personal autonomy of people with enduring mental illness and to enable the individual to gain the social skills to lead as fulfilling and independent a life as possible.
The proposed facility, of total floor area 850sq.m., provides supervised living accommodation for 12 clients and a variety of support rooms that offer therapeutic and social activities for the clients. The clients avail of these services on a voluntary basis; therefore the unit is designed to encourage independent living.
The specific nature of the type of clients restricts the development to a single storey. Architecturally this was resolved by treating the building as a platform carved into the southern slope of the site. The concept of a wheel is utilised as a functional tool to separate the sleeping accommodation from the living accommodation; with sleeping accommodation in the curve of the wheel, enabling views to the south and west across the Slaney valley; and the day activity accommodated within the centre block. Internal landscaped courtyards separate these two distinct architectural elements.
The main day activity block has a double pitched zinc roof, which aides in the visual accentuation to provide orientation for the clients and provides a residential appearance to the relatively large block. The roofs to the bedroom blocks are low mono pitched zinc roofs which streamline the curve and allow light into the courtyards within.
The interior is light filled and almost entirely naturally ventilated. The enclosed courtyards allow free and safe access to sunlight and nature; glazed circulation opens these courtyards up to the open landscape beyond the building.
The material palate is warm and natural with terracotta and white patent render to the outer facades, with cedar timber cladding to the foyer and courtyard fencing.

