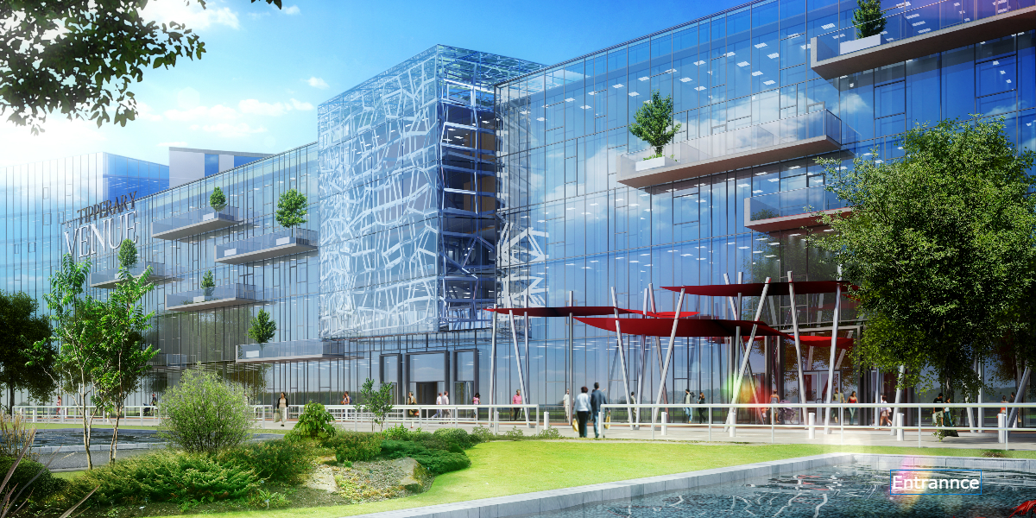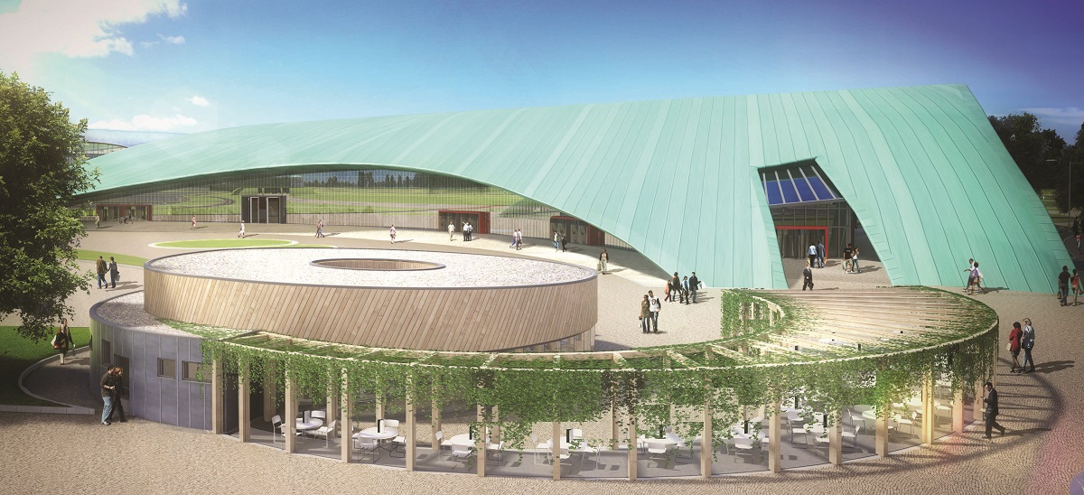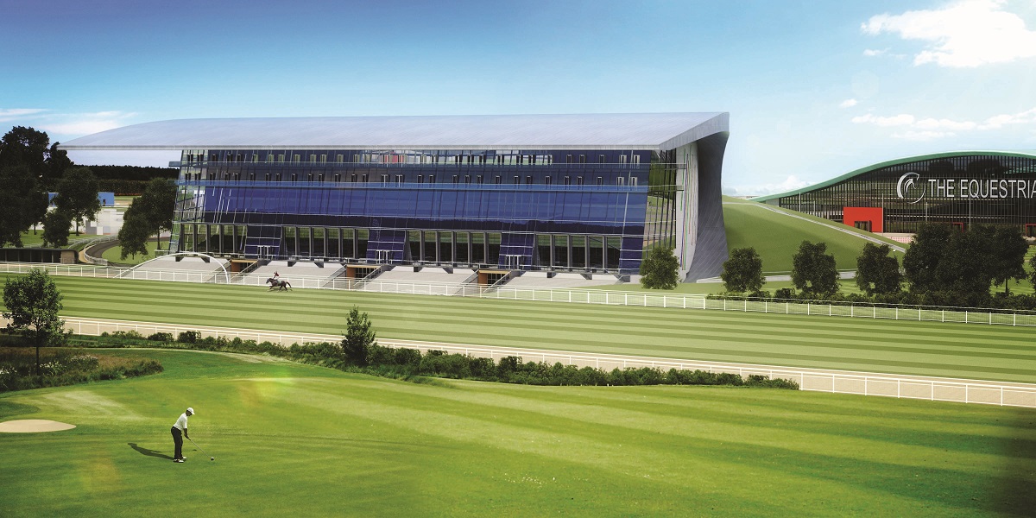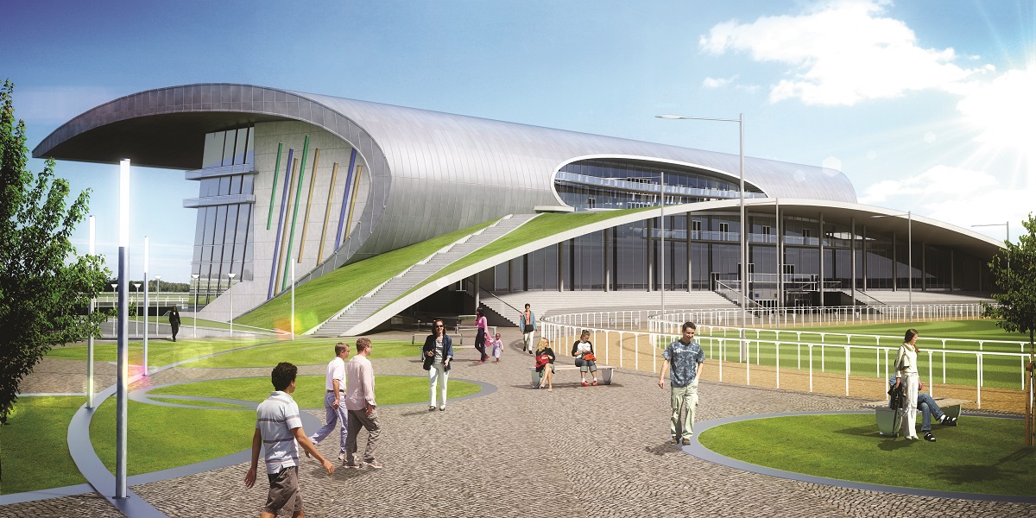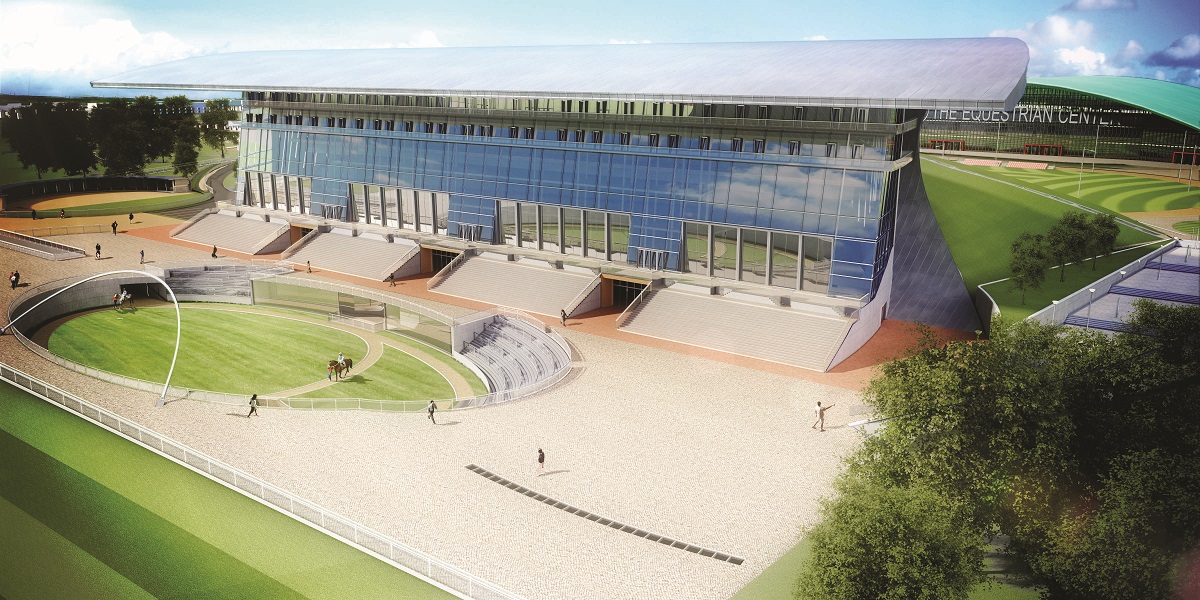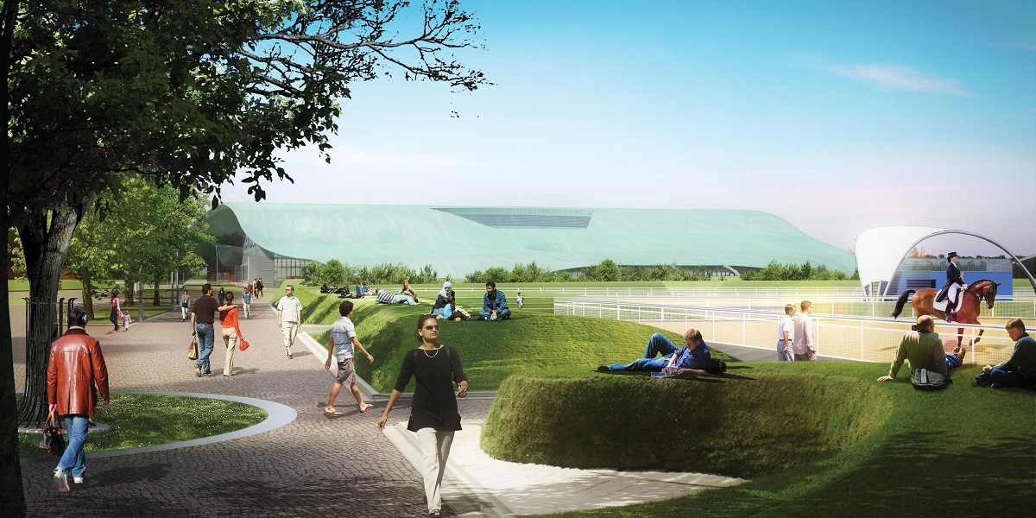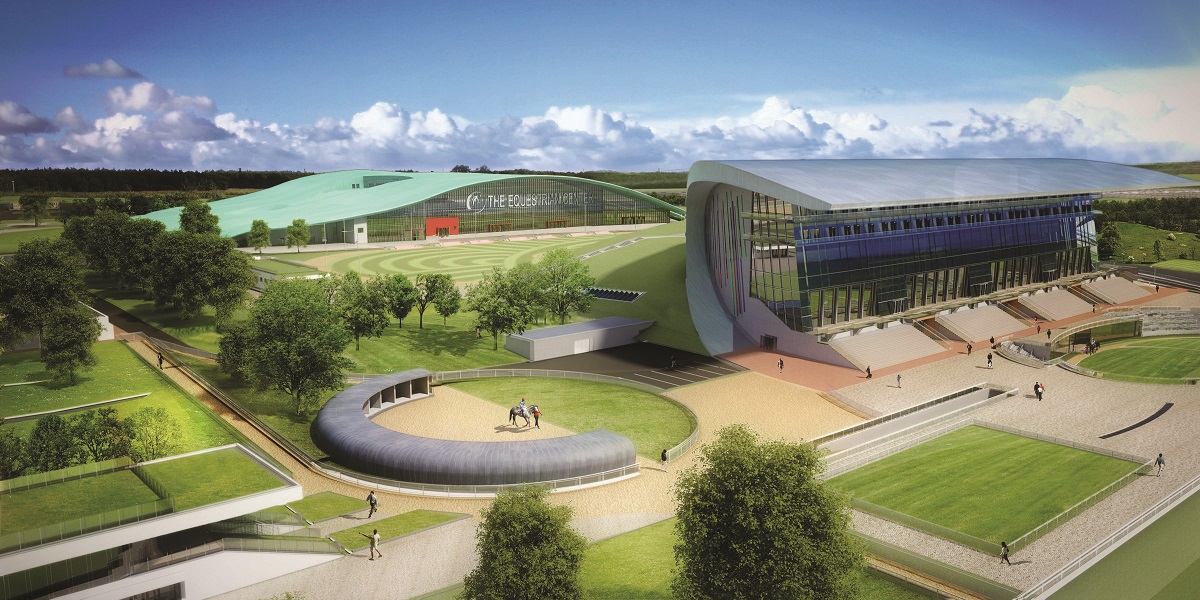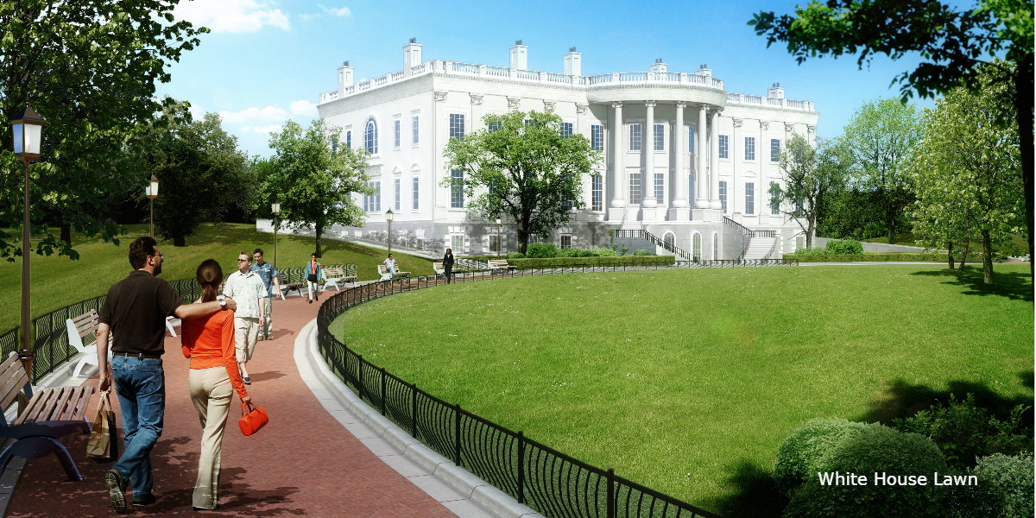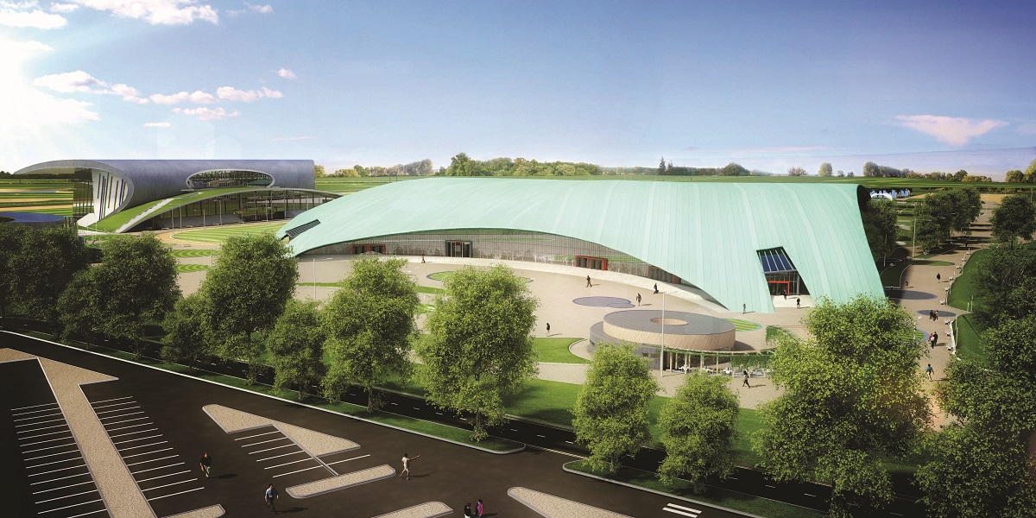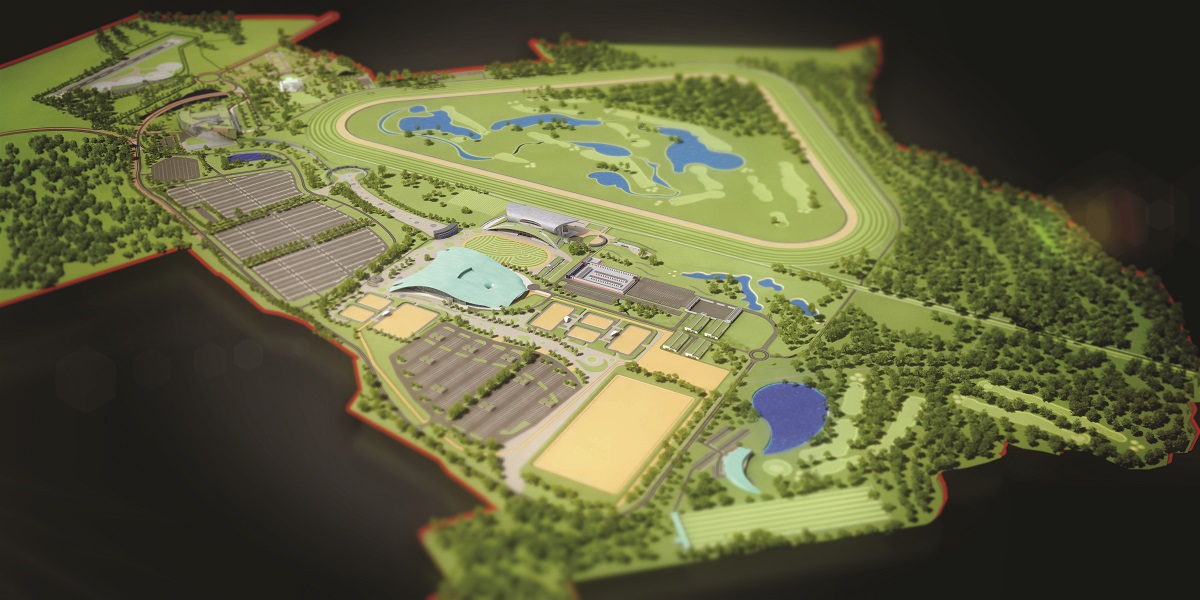The Tipperary Venue
The Tipperary Venue is a multi-faceted leisure campus. The proposed development includes a 2 mile Horse race course, Dog Racing facility and Equestrian Venue on a back-to-back basis: a 500 bed Hotel including a Memorial to the Architect James Hoban: a Casino: a Golf Club: a Heliport: and a Chapel, all related to a central plaza and sharing common facilities in support of each other.
The Hotel provides 500 bedrooms to four and five star standard and stands as an introduction to the complex. The hotel includes ballrooms, conference facilities, several restaurants, spa and high-end retail accommodation with appropriate supporting services. Buildings are designed to become an integral part of the site, rising up organically from the ground, with great curving glass facades reflecting the natural environment in a contemporary idiom.
The central Meeting plaza, is the heart of the development; drawing the Hotel, Horse and Dog Racing facility and Equestrian Venue together. The plaza accommodates exhibition spaces and race-day support facilities.
The Racing Grandstand has dog and horse tracks disposed on either side, sharing common facilities. The central stand facility, including a Sunken Parade Ring and Casino Venue, is designed with maximum comfort and transparency and is based on a long projecting cantilevered structure to facilitate unobstructed vision. The racing development includes all supporting ancillary facilities: saddling boxes; stables; jockey club and dog kennels.
The Racecourse is a 2 mile Grade 1 clockwise or anti-clockwise racecourse and includes a flat track extending to form a sprint track, a hurdle track, a chase track and an all weather track for training and day and nightime racing.
The Equestrian Centre roof curves gently, rising up from the earth, housing two indoor arenas with attendant warm-up facilities, and can accommodate up to 4,500 spectators. Along the central pedestrian spine of the equestrian venue we access the four external arenas, the polo field and cross county track including an endurance course, which utilises the surrounding woodlands and woodland tracks.
In conjunction with the Hotel as a Banqueting Suite in the form of a historic reconstruction of the White House as it was in 1829, is a memorial to James Hoban, an Architect born within the region who designed the White House at Washington, Irish Palladian in concept, and acknowledged as the best known building in the world.
The proposed development will be the largest hotel, racecourse and leisure development in the country. The development is located on an 800 Acre site on the N8 close to Two-Mile-Borris in North Tipperary.

