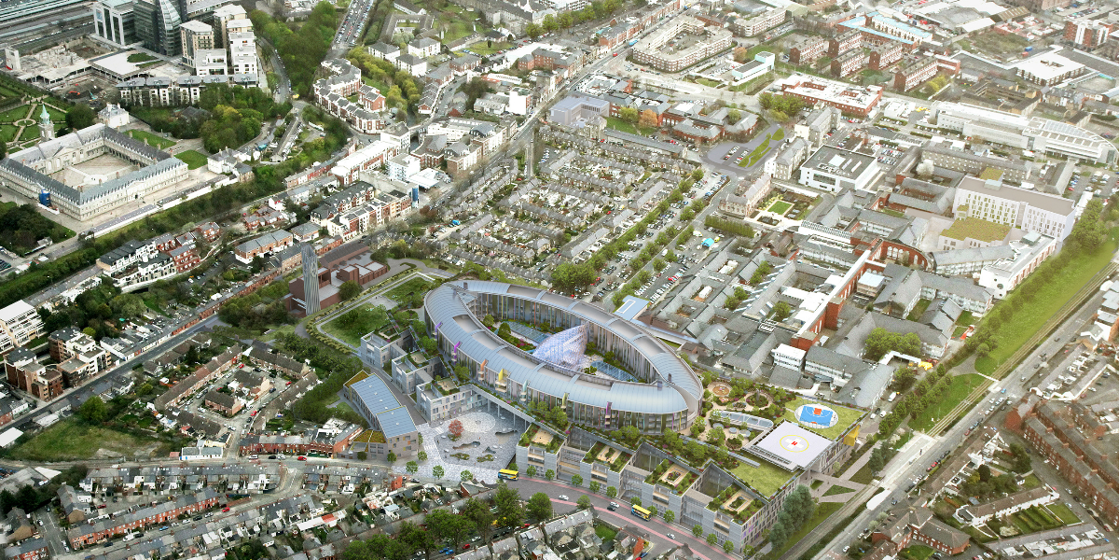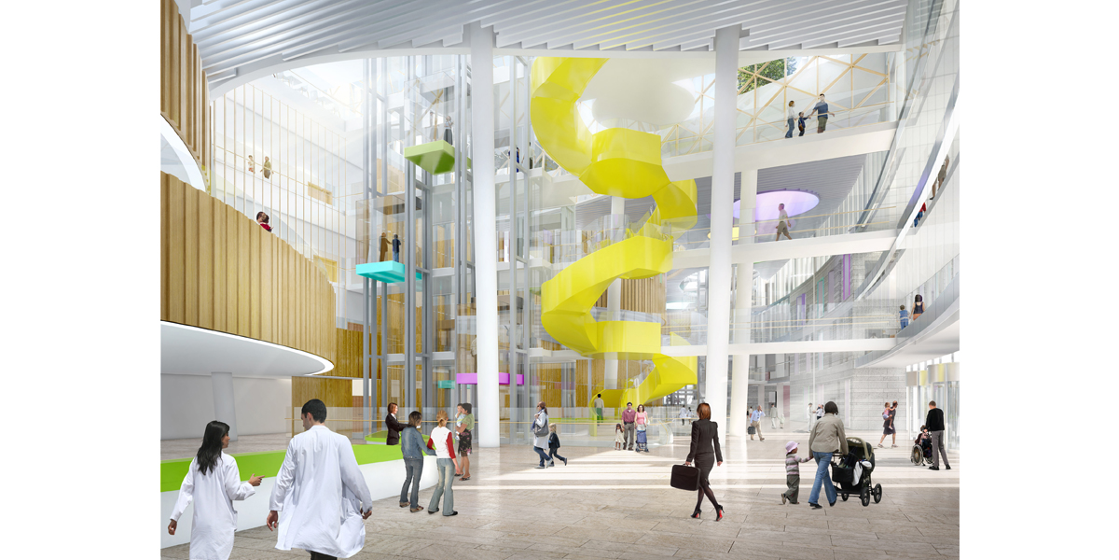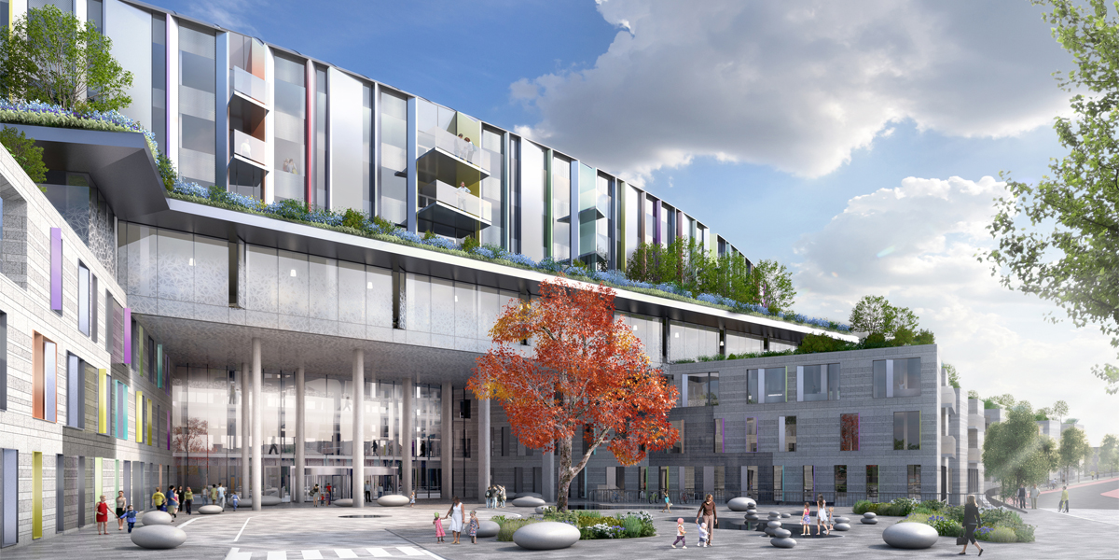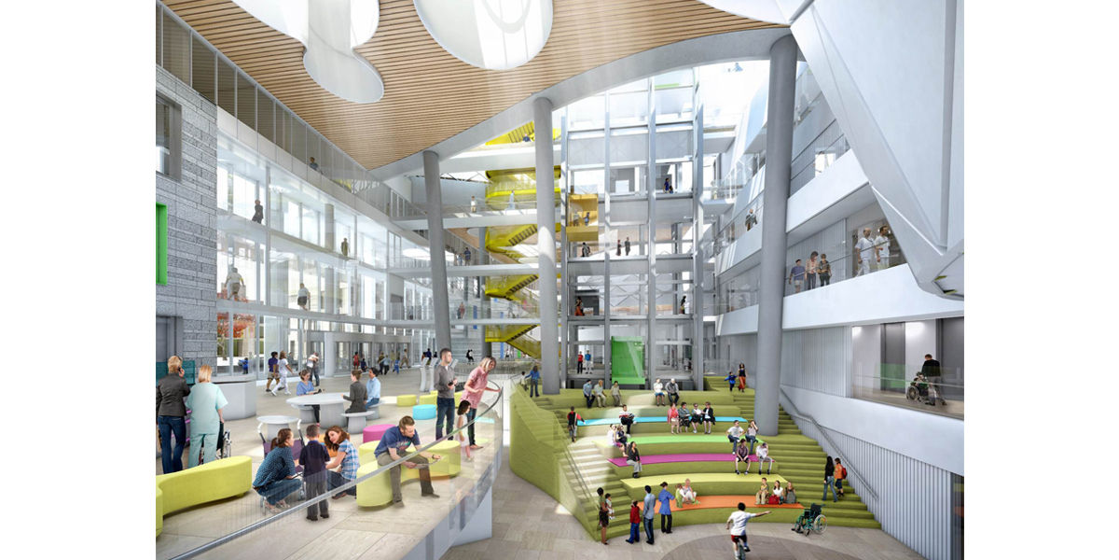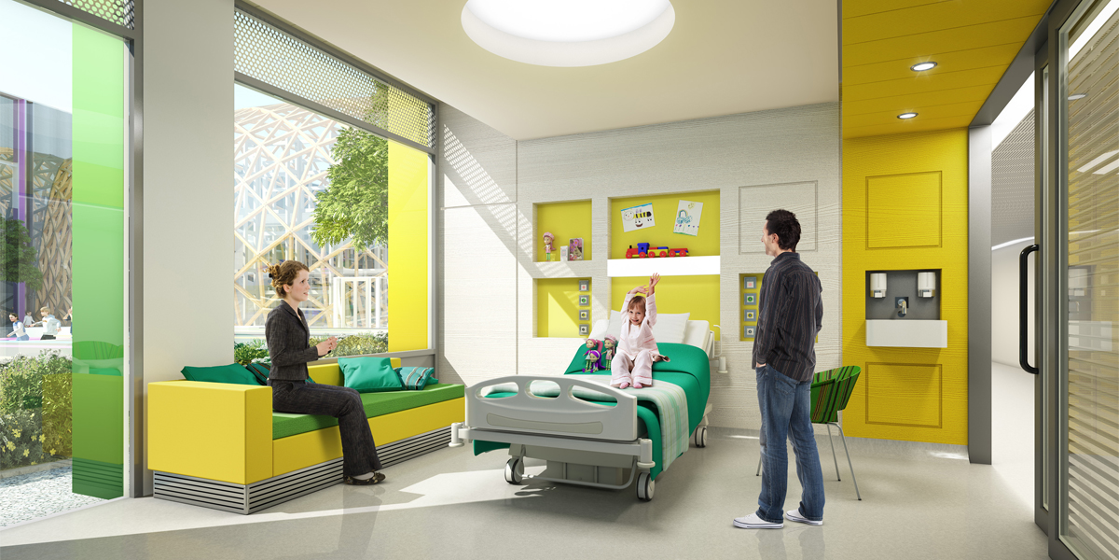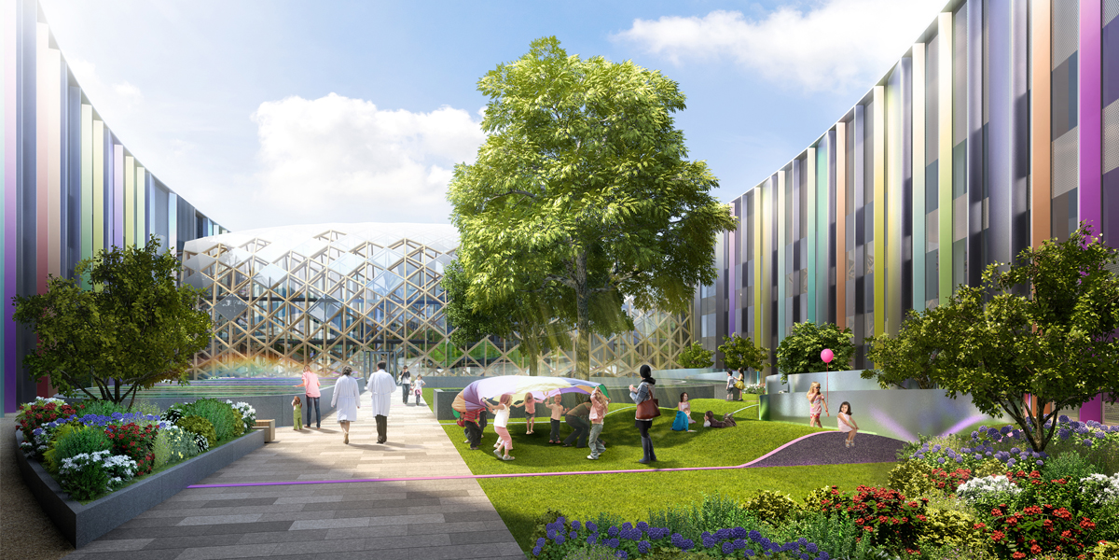The National Paediatric Hospital
The New Children’s Hospital, designed by BDP in association with O’ Connell Mahon Architects, located on the St. James’s Hospital campus, will provide in-patient care and all surgery and includes: 380 no. inpatient bedrooms (of which 60 no. are critical care beds), 93 no. day beds, an emergency department, operating theatres, a family resource centre, outpatients departments, hospital school, education facilities, therapy areas, staff and visitor canteen, pharmacy, pathology department, public and staff circulation areas, plant and related support and service areas.
The overarching objective for the project is to provide the best infrastructure for paediatric services and to give the new children’s hospital a memorable quality that captures the imagination of children and young people with a unique sense of place. It will also provide the best facilities to support the staff of the three existing children’s hospitals to continue to deliver excellent care.
The new hospital sits comfortably within the existing St. James’s Hospital campus, the first views of the hospital being the distinctive oval wards sitting above a pavilion set in a therapeutic elevated rooftop garden. The garden is an integral part of the design as it will give a tangible sense of this being a special place – one for children and young people, elevated above the world of adults.
Below the elevated garden, the elements which will be distinguishable immediately are the main entrance and the outpatient clusters. These project out on either side of a generous entrance piazza, drawing visitors towards the entrance. The curved form of the ward pavilion reveals itself most clearly above the main entrance, extending down to ground level as a double-height glazed screen giving the piazza and entrance concourse the quality and scale of a public space. Once inside, the visitor is immediately brought to the heard of the hospital – a four-storey high space that visually connects all the building’s principal levels.

