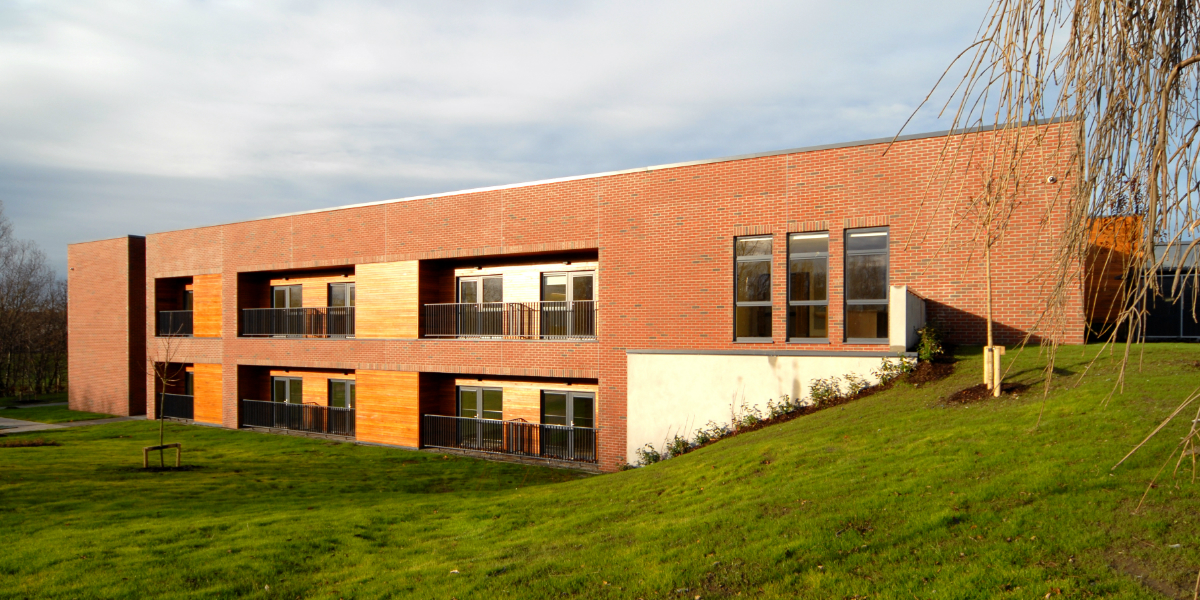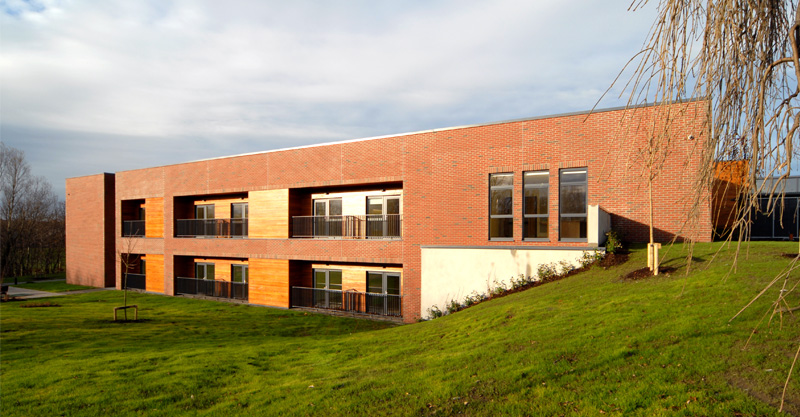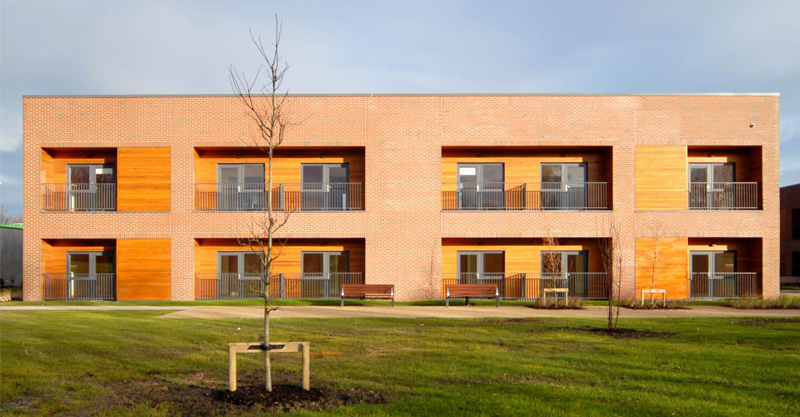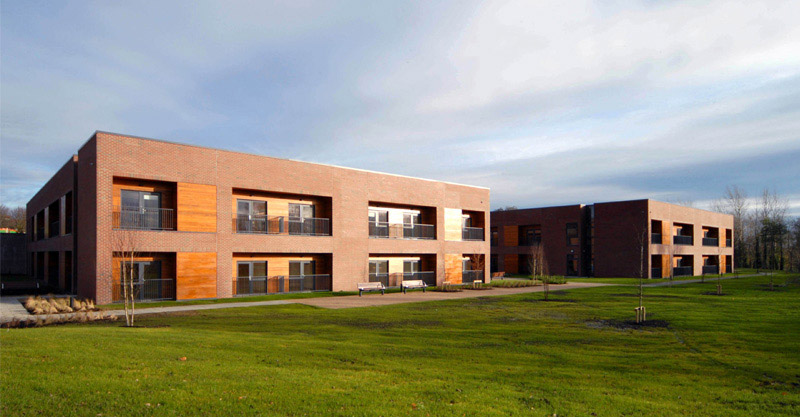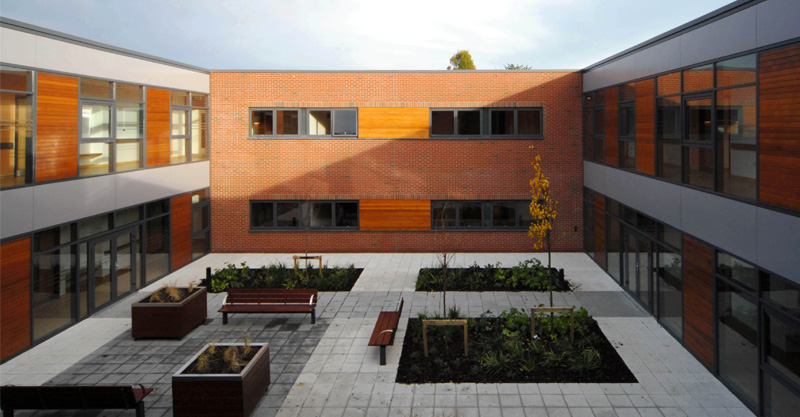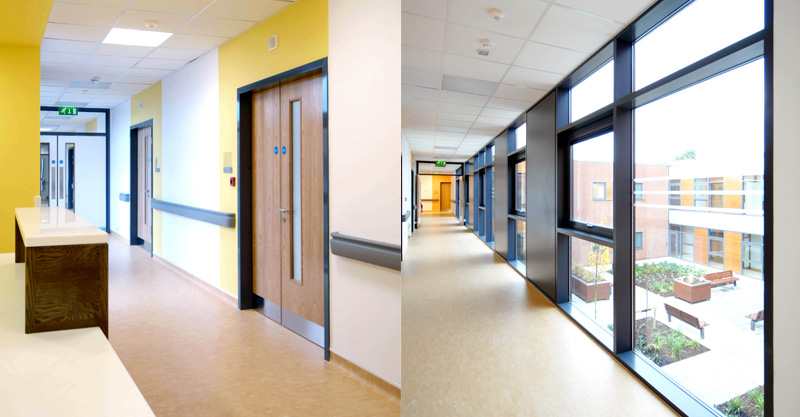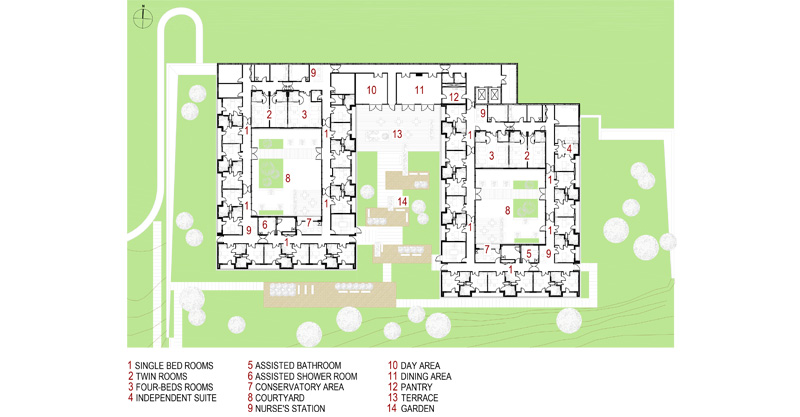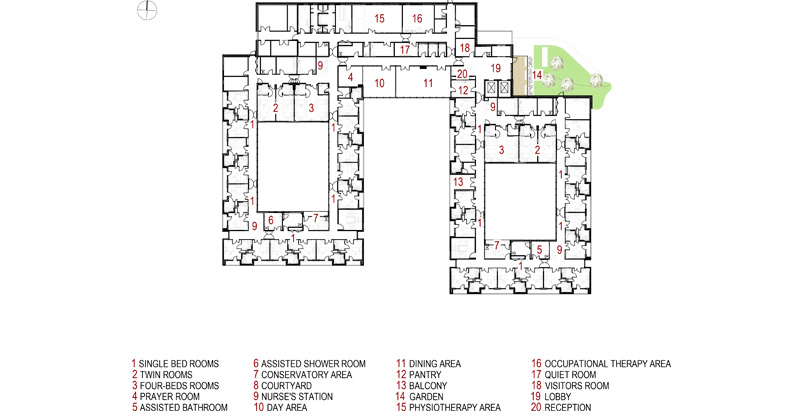St Joseph’s Community Nursing Unit Raheny
The practice, originally in association with Murray O’Laoire Architects, won a design build competition run by the HSE for a design model for community nursing units. St Mary’s Community Hospital at the Phoenix Park and St Joseph’s Community Hospital Raheny are designed on this model.
The winning competition focused on a new design approach for the development of community/elderly care hospitals placing the patient experience at the core, from architectural concept to building completion.
The objectives of the design were to develop a modern organisational model for community nursing units which addresses the particular needs of elderly patients and carers; to incorporate innovative solutions in design and construction that achieve high architectural standards while also delivering flexibility and construction programme efficiency; and to ensure that the building is universally accessible and suitable for use by elderly patients.
We developed a modular solution with a central foyer/communal space module connected to two 25 bed wards enclosing courtyards and a third module of support spaces. This modular approach allows great flexibility in the positioning of the wards by reference to the central and support spaces and allows the building adapt to particular site and brief constraints.
The design of the wards is essential to the success of the units. Circulation is wrapped around a central courtyard in a traditional cloister form, and no individual room is remote from the central communal and support spaces.
Bedrooms face east, south or west, are not overlooked and enjoy maximum sunlight throughout the year. The internal layout of the rooms allows both clear visual connection to the patient and the provision of calm personal space with views and access to private gardens.

