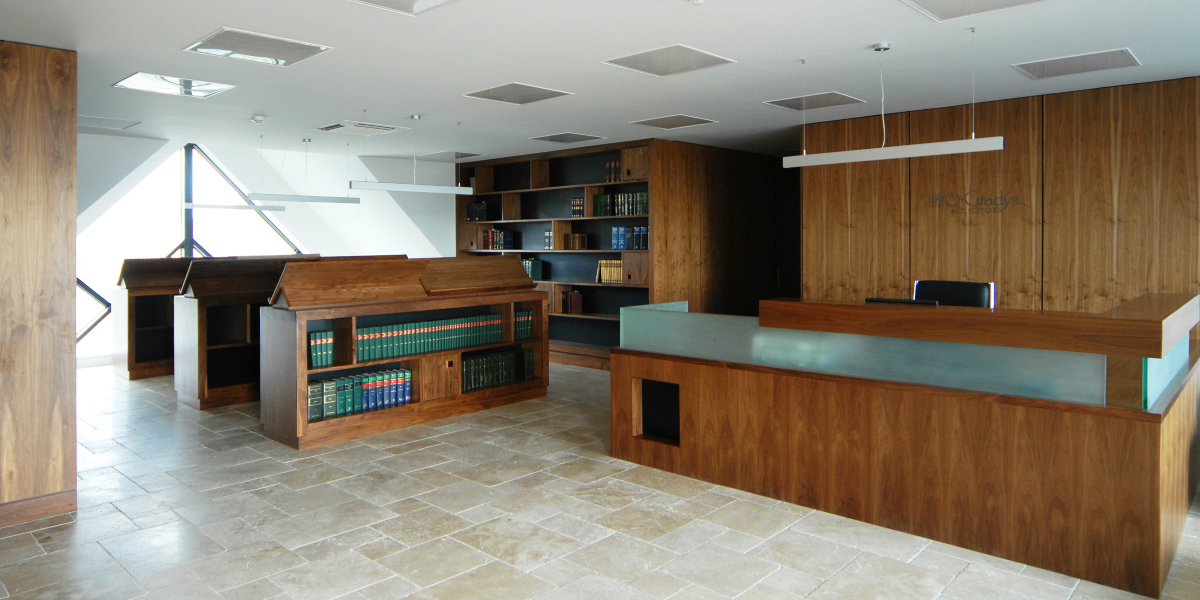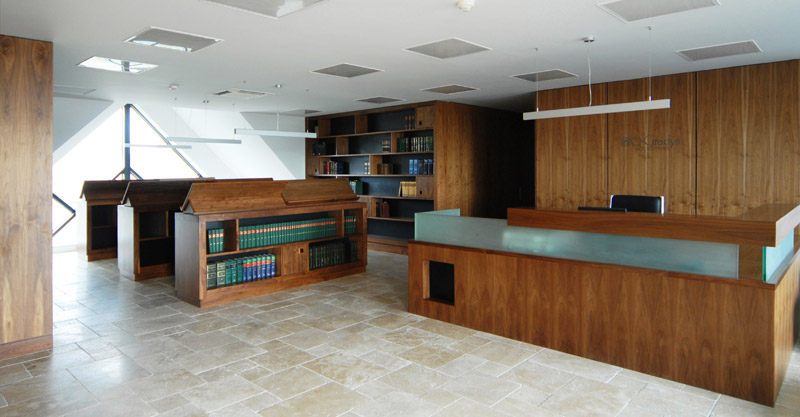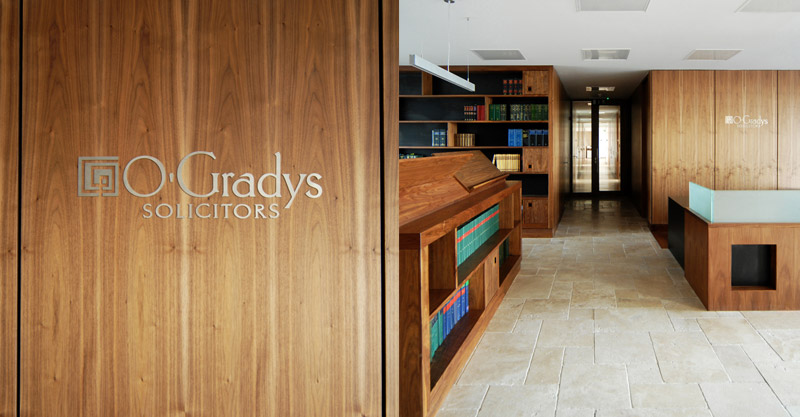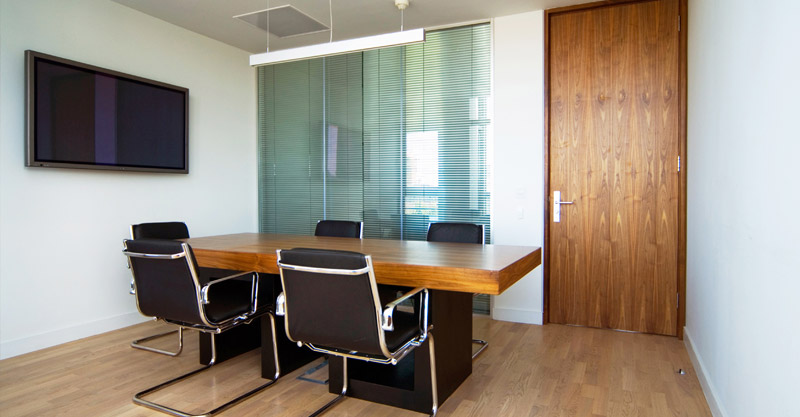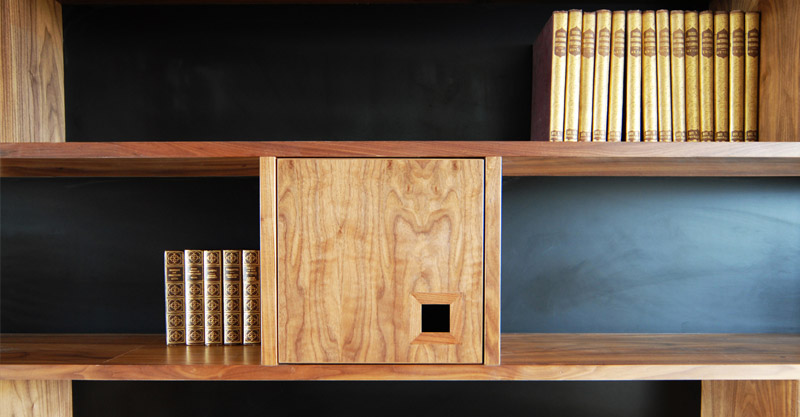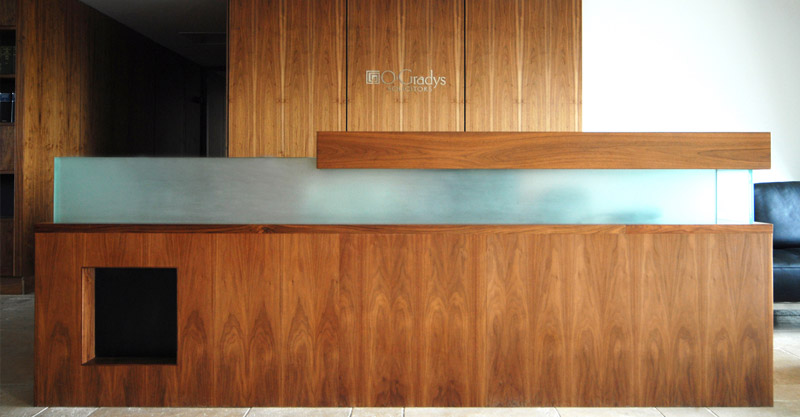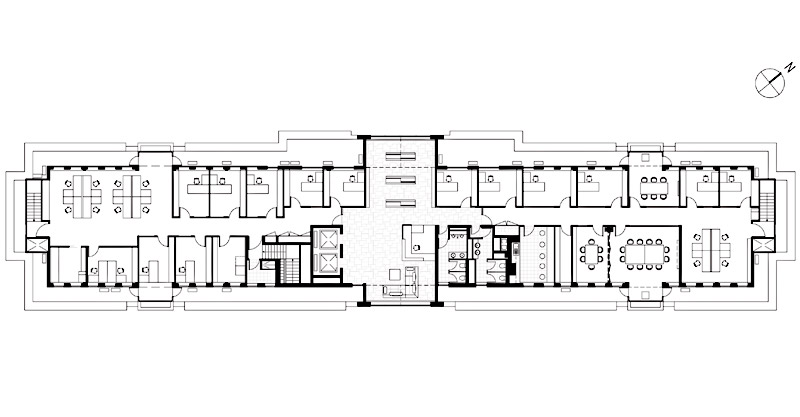Solicitors Office Dublin 4
The client, a company of solicitors, was moving from a Georgian house in Fitzwilliam Street to the penthouse of a modern commercial building overlooking the Grand Canal in Dublin 4. The move signified a shift to a more contemporary image for the organisation.
The interior design and fit out reflects this change using a pallet of rich walnut and black laminate on a background of white walls and ceilings and floors of light oak or natural stone to give a clean crisp finish. All furniture is bespoke and custom made.
All existing partitions and flooring were removed to produce a plan fit for the function required. The offices are accessed through a central reception area which also accommodates a library with reference stands recalling the form of the medieval lectern and traditional solicitors’ clerk’s desks as a visual symbol of the profession.
This central access divides the linear plan into solicitors’ offices with open office space support to one side and meeting rooms, staff and service facilities and open office administration to the other.

