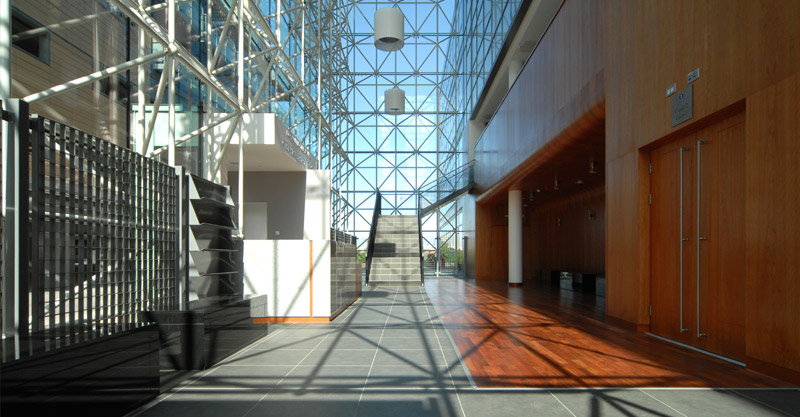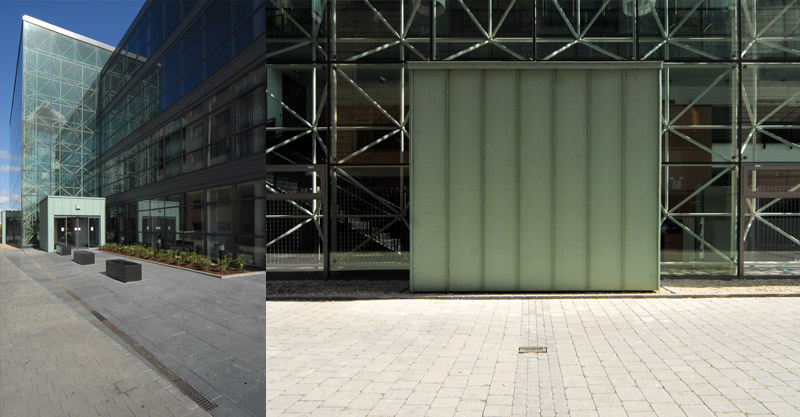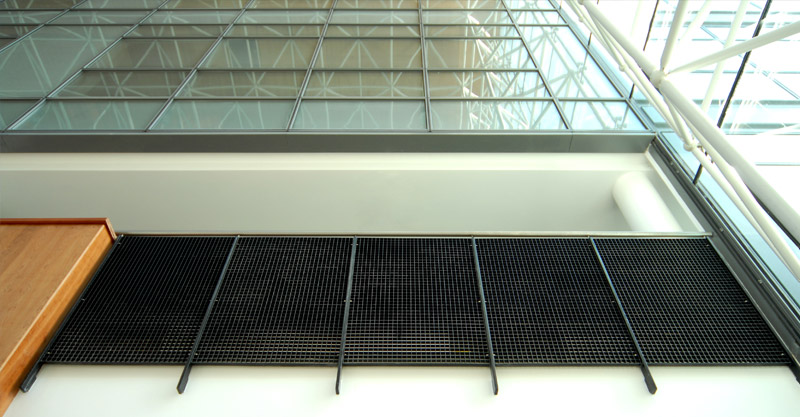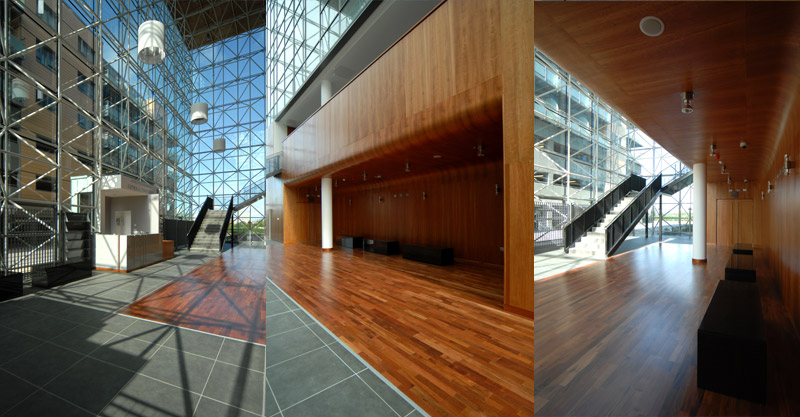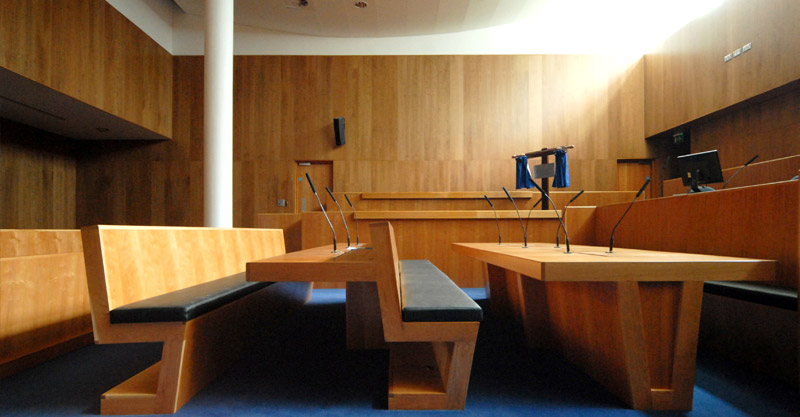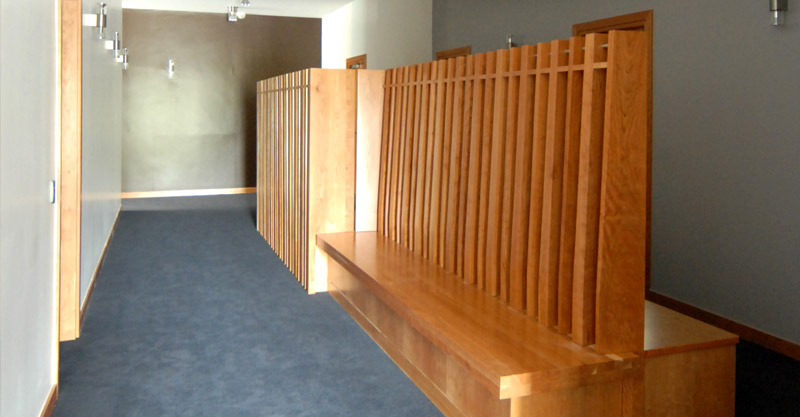Public Courthouse Blanchardstown Dublin 15
The fit-out was designed around the existing 4 storey bookend atrium through which the courthouse is entered and all accommodation is accessed. All elements of the fit out within this atrium – the building entrance, the reception, the court rooms, the staircase, the lighting – are disparate and elemental giving an identity and autonomy to the courthouse within the building complex. Both the entrance lobby and reception are provided as two copper clad boxes punching through the atrium; three large glass light fittings reach down into the space; the two courtrooms are clad in rich curved cherry veneer to contrast with the atrium materials of stone, glass and steel.
Within both courtrooms timber cladding on walls and furniture gives a strength and uniformity to the space complemented by the deep blue of the carpet and the bowed white ceiling which draws natural daylight into the rooms.

