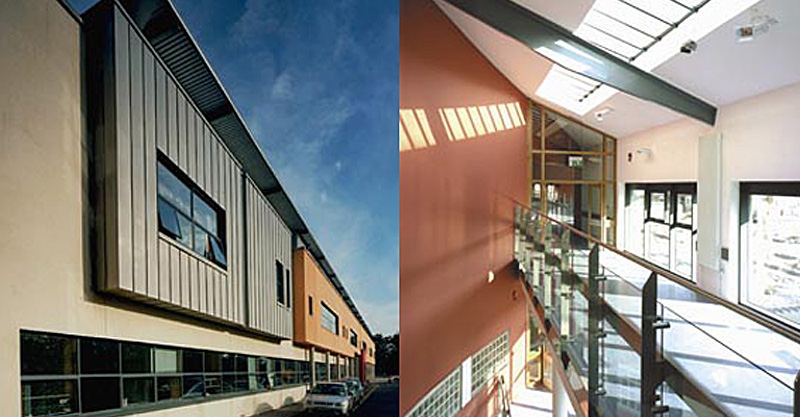Phase 1 & 2 Mid-Western Regional Hospital, Limerick
Phase 1
The aspiration was for a bright, naturally lit and ventilated building, with substantially reduced running costs of existing hospitals.
Architecturally, the building is designed around three courtyards to maximise natural ventilation and light. A wide, naturally lit Hospital Street is crucial to the scheme. Often rising to double height and delineated by a tall rich-red wall, the Hospital Street provides clarity of circulation through all phases of the hospital.
Phase 2
New elements are integrated by continuing the coherent approach to design developed in Phase 1. A new Concourse runs from the tall entrance hall, dips under the Ward block and re-emerges onto the Hospital Street. Links are made into the Paediatric block by means of lightweight bridges above.
A new freestanding glazed canopy marks the significance of the main entrance. The courtyard within the Paediatric block is developed as a therapeutic and stimulating playspace for children.

