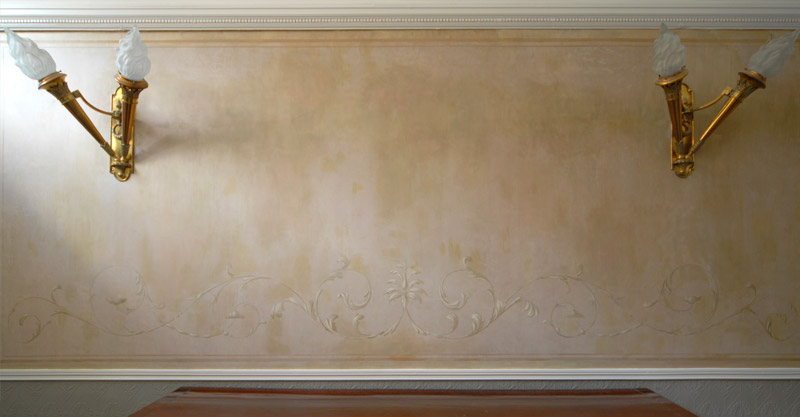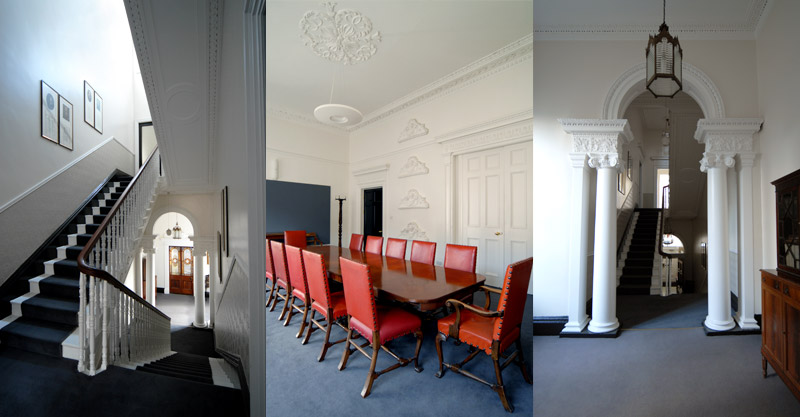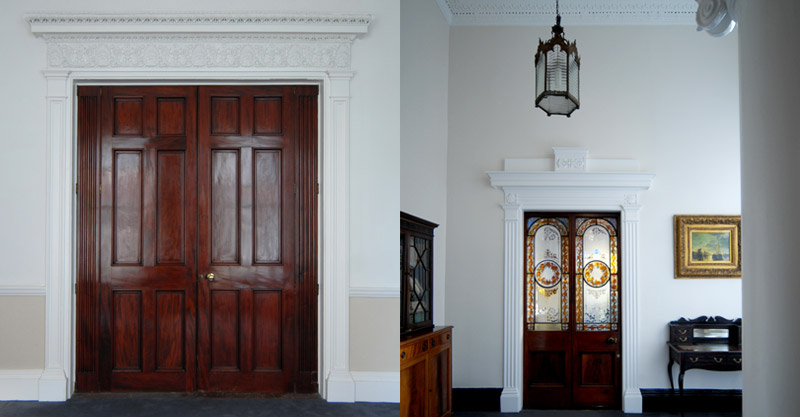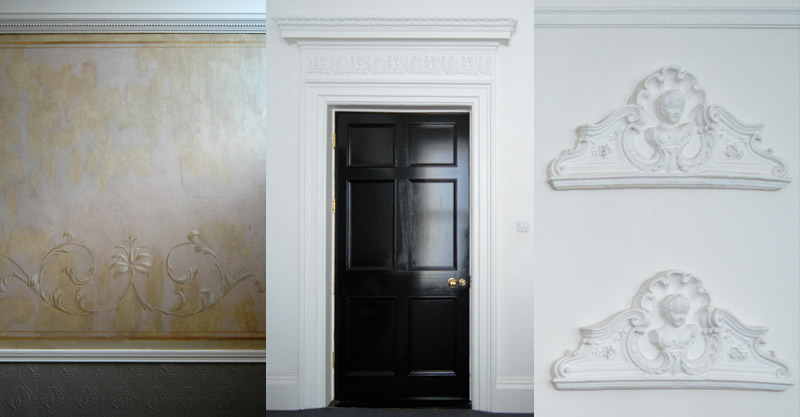No 9 Fitzwilliam Place Office Refurbishment Dublin 2
No. 9 Fitzwilliam Place was built in conjunction with No 10 between 1818 and 1822. The first owner was W.H. Curran, Barrister, Commissioner of the Insolvent Court, and brother of Sarah Curran the betrothed of Robert Emmet.
According to Christine Casey in The Buildings of Ireland – Dublin, the interior ornament in Fitzwilliam Place is of particular interest, specifically the stairhalls, which are very ample, with rich plaster greek revival decoration and a concentration of effort on the first floor return.
While generally of high quality and representing the classical phase of Georgian achievement, No. 9 has two exceptional aspects, the hand painted decoration to the ground floor hall wall and the treatment on the landing return with a Venetian screen made up of ornate columns, highly decorated frieze and original glass painted doors.
The building had been used as a series of disparate offices prior to the practice of Brian O Connell Associate Architects occupying the building as a whole from 2000. The conservation works were carried out on the basis of one of the first Section 57 Declarations issued by Dublin City Council.
The building was in a poor state of repair and some of its finer elements such as the Cuban mahogany doors on the ground floor and raised and fielded redwood doors on the first floor were damaged or lost.
There were also practical issues which threatened the building; the front and rere elevations were suffering from settlement; the basement was uninhabitable due to rising damp; the third floor was deflecting up to 150mm in 7 meters; and the building had been subdivided on all floors to achieve separation between tenants.
The conservation strategy was to restore the spatial and architectural integrity of the building and to enhance it with an appropriate scheme of decoration.
While the major spatial decisions were straightforward, the project depended on a careful application of appropriate building techniques such as the use of fiddle-back Cuban mahogany veneer replacement panels to the interconnecting doors at ground and first floor; and the introduction of soot from an open coal fire to the lime mortar used to repair the cracks to the elevations.




