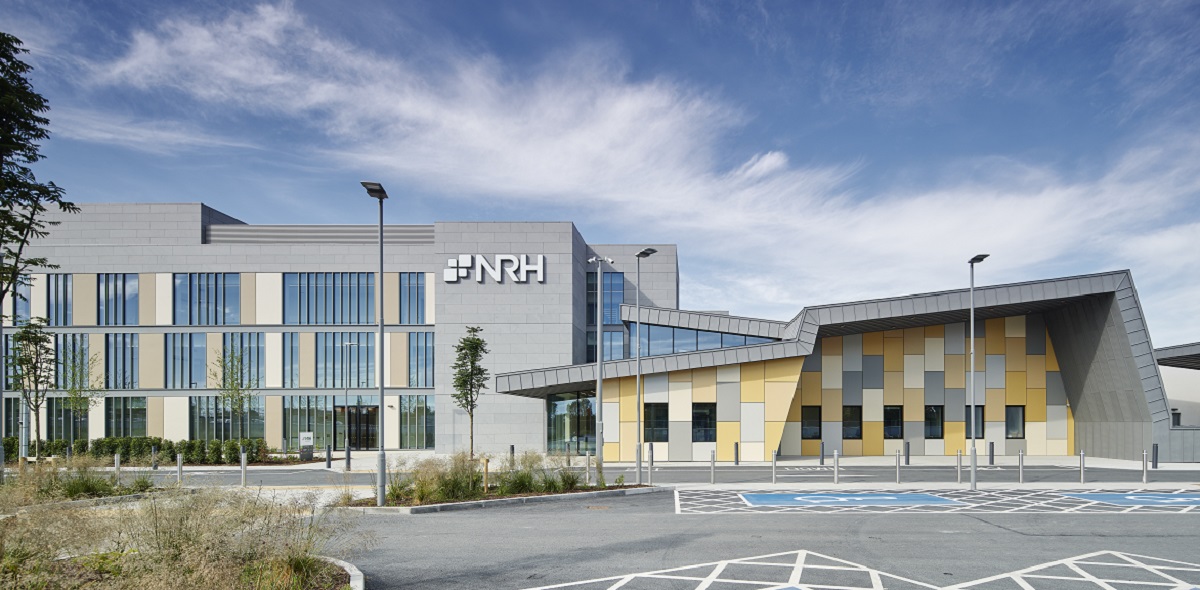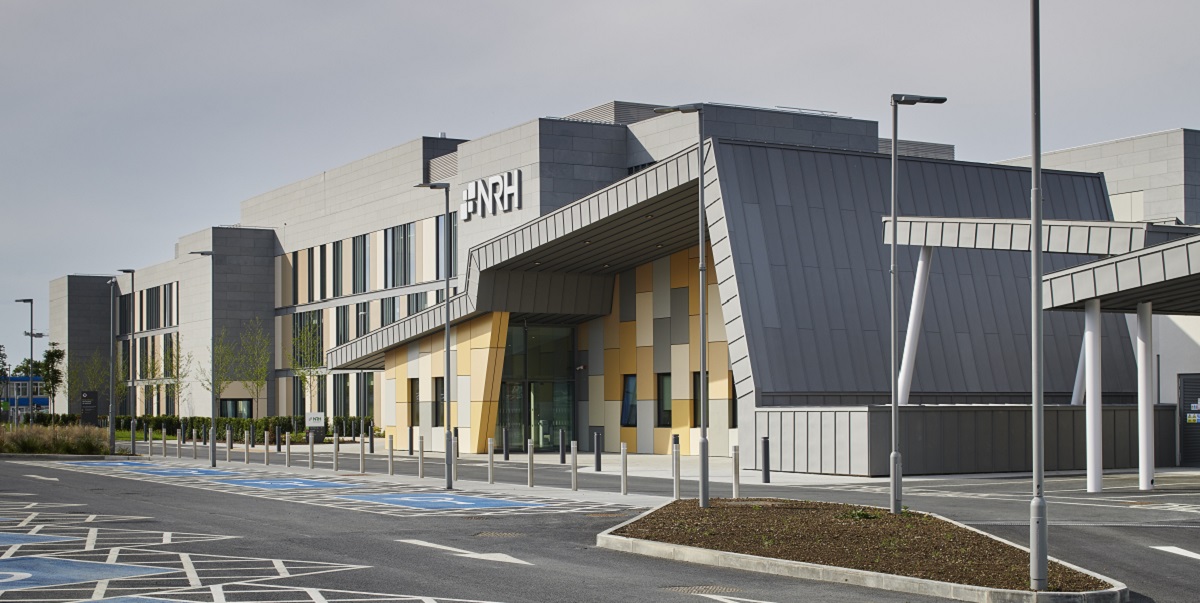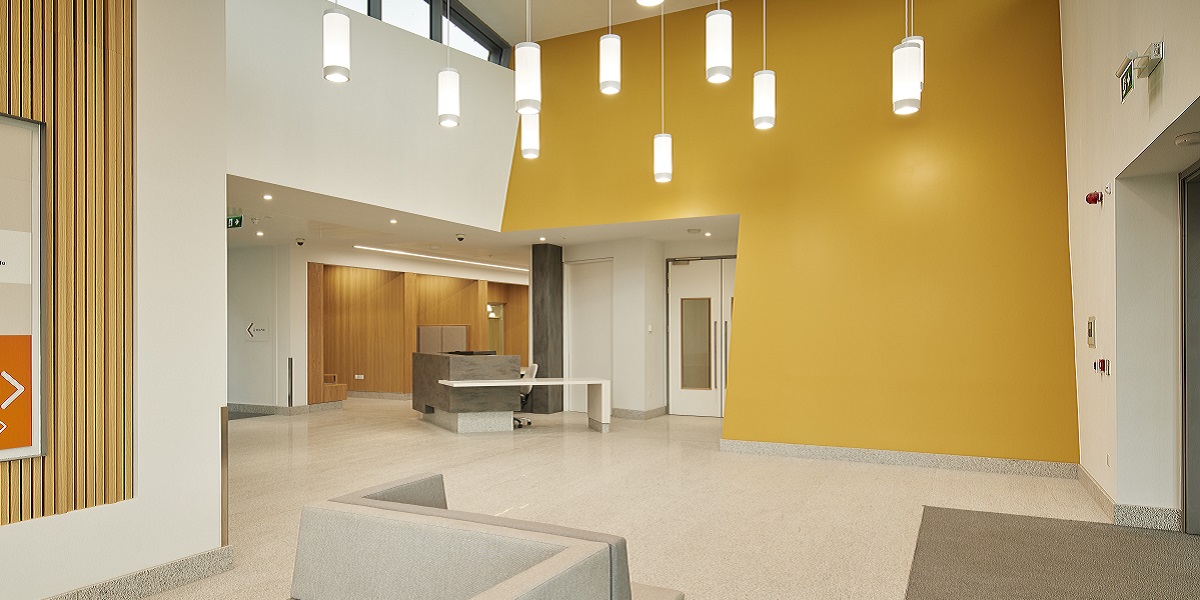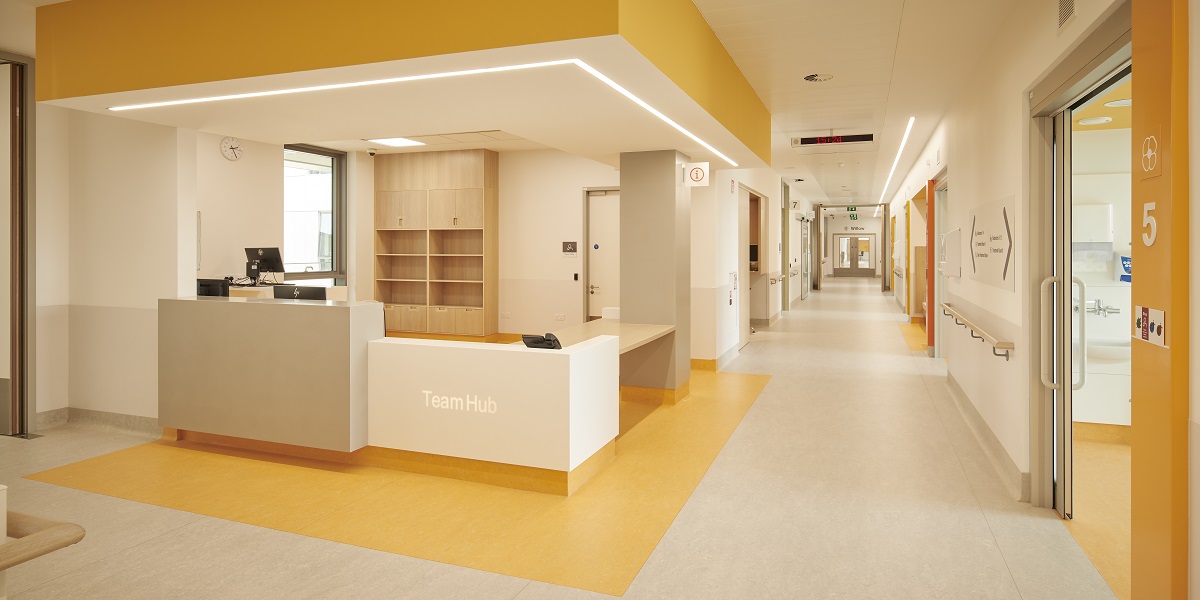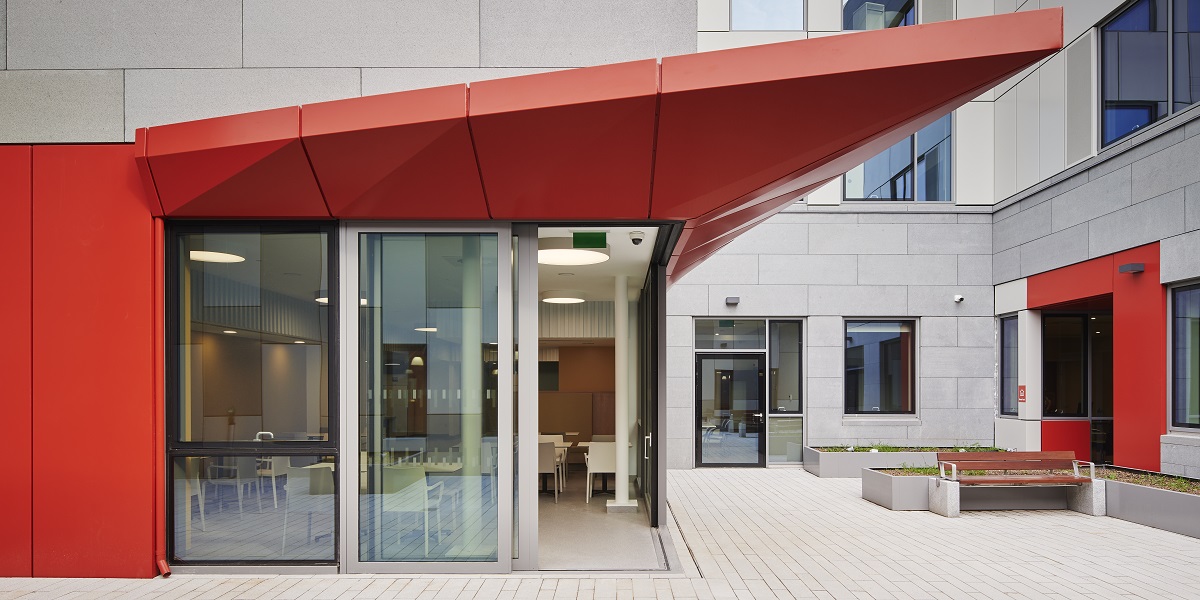National Rehabilitation Hospital Dún Laoghaire
The design concept is one in which patient wards are formed around a series of courtyards bringing landscaping, views, natural light and ventilation into all of the patient spaces whilst supporting patient movement and circulation in a safe and secure environment in the building.
The design accommodates all existing patients at the NRH in new single rooms, located predominantly along the outer perimeter of the building, with shared support therapies located in the central courtyard zones, creating a central social hub for patients and supporting the process of relearning of daily routines of work and live while in the hospital’s care.

