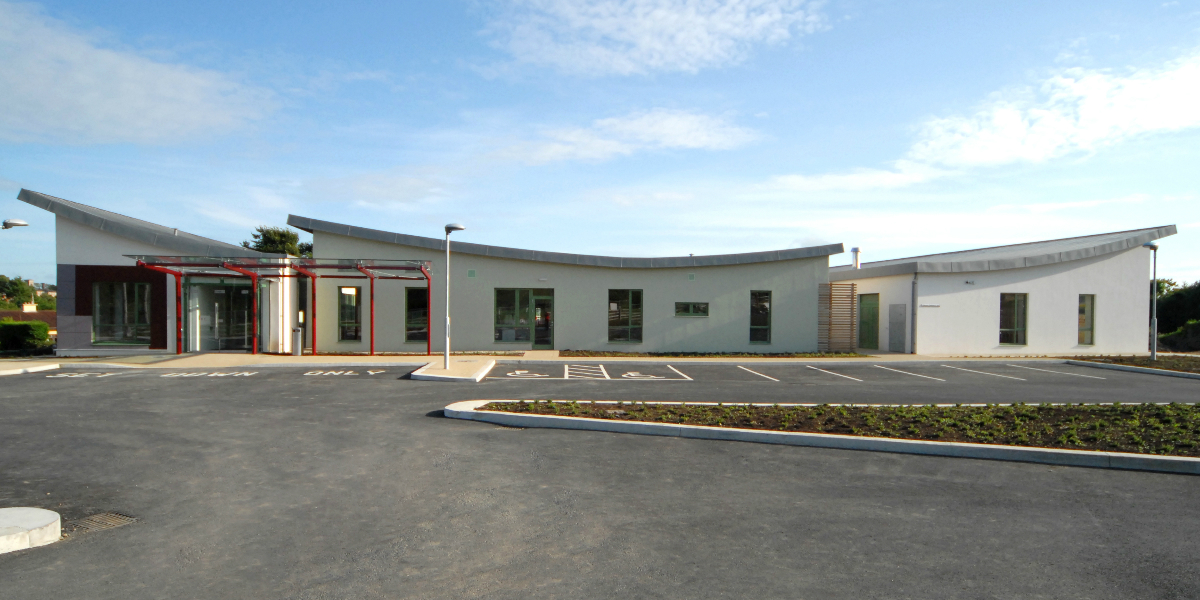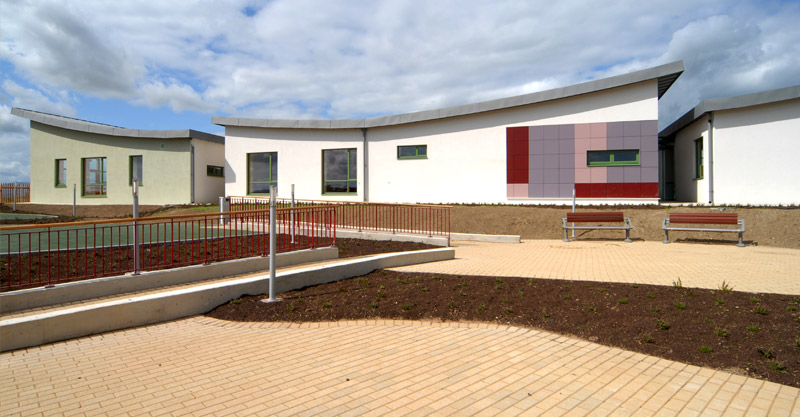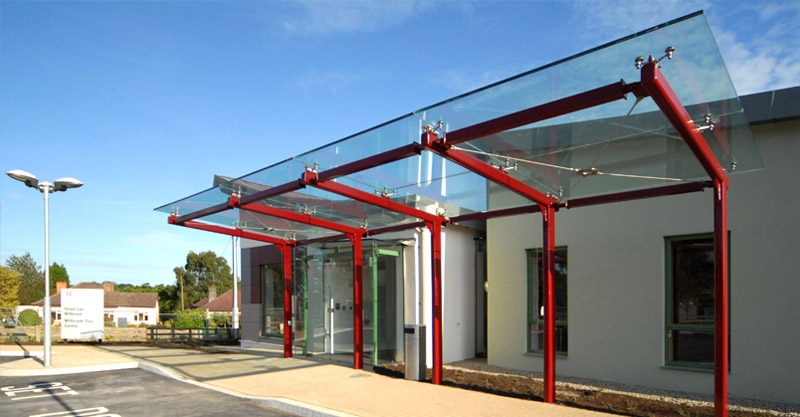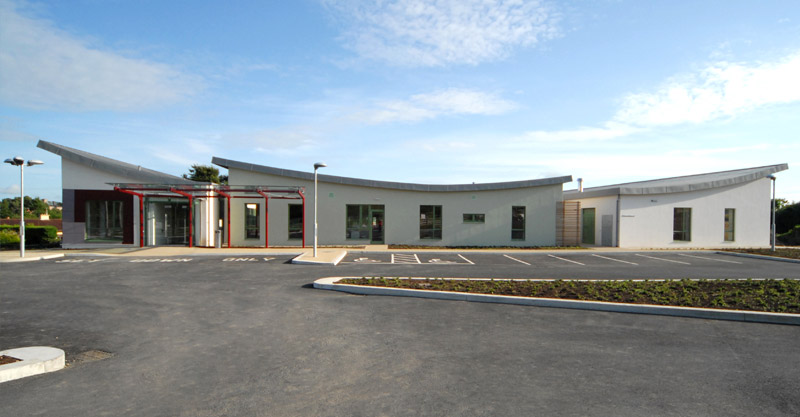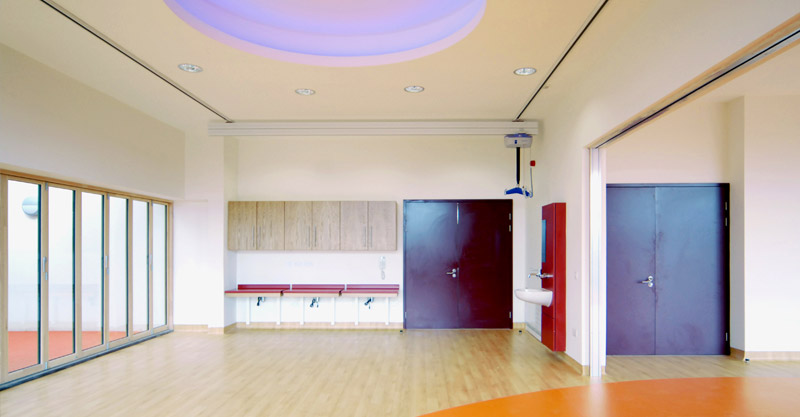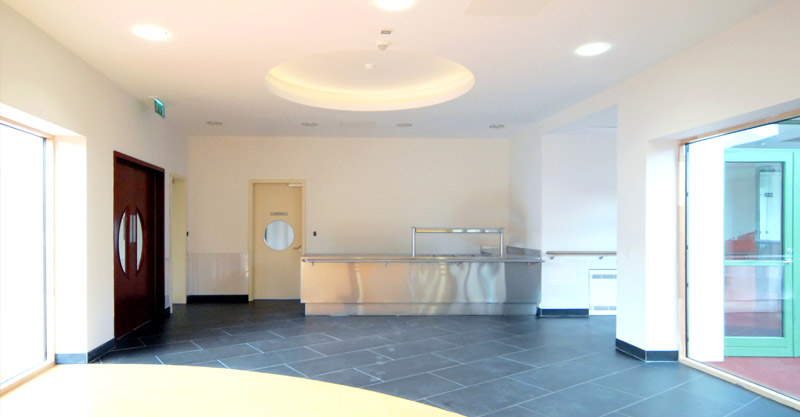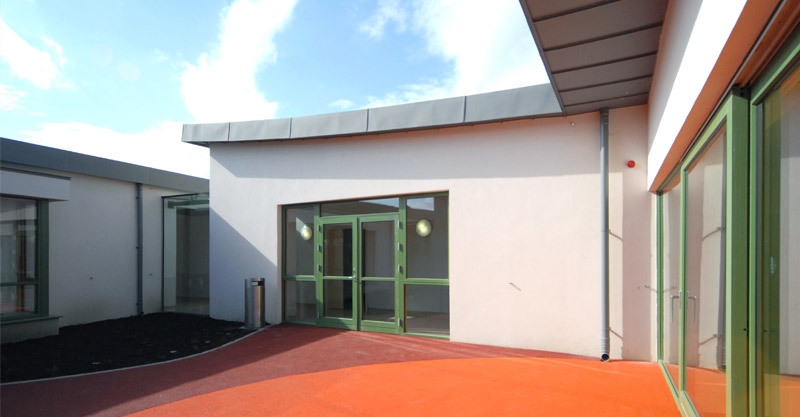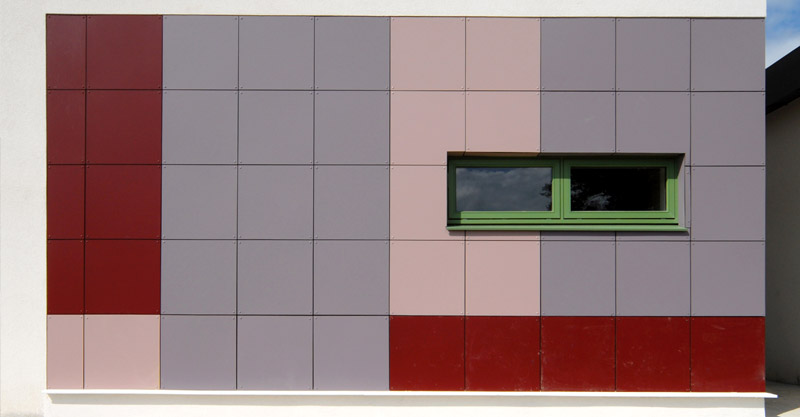Millbrook Adult Day Care Centre Enniscorthy Co Wexford
The architectural challenge was to avoid long low elevations and an impression of bulk across the open site, given the requirement that all the accommodation be contained within a single storey. Consequently, the internal functions are expressed as detached elements linked by glazed corridors breaking up the mass of the building; and roofs are curved in different radii animating the elevations of the building when viewed from the surrounding landscape.
Internally access to fresh air, light and external space is maximised while maintaining a necessary level of security. Almost all rooms are naturally ventilated; interior courtyards allow safe access to sunlight and the open air; glazed links provide visual connections through the landscaping of the courtyards to the open space beyond.
At the Western elevation, larger therapy rooms allow the roofs to curve up, opening the space to light and to the views across the Slaney Valley.

