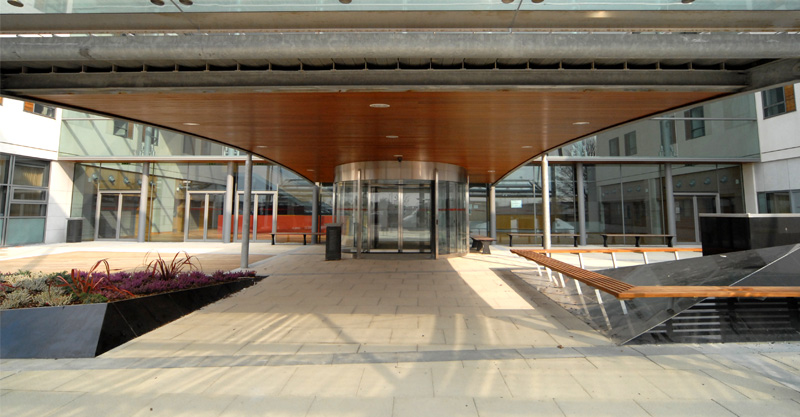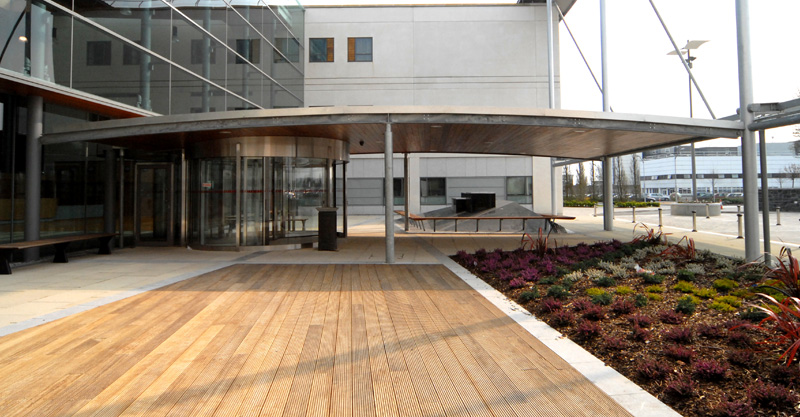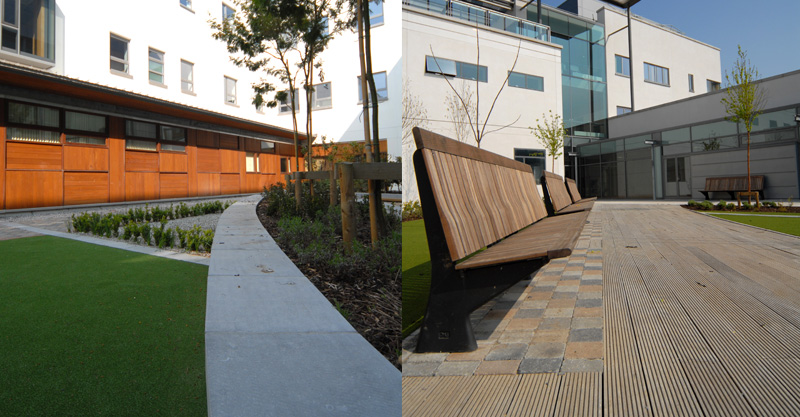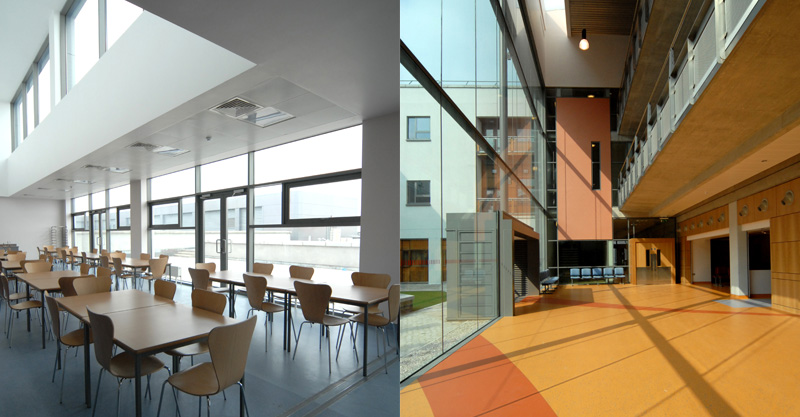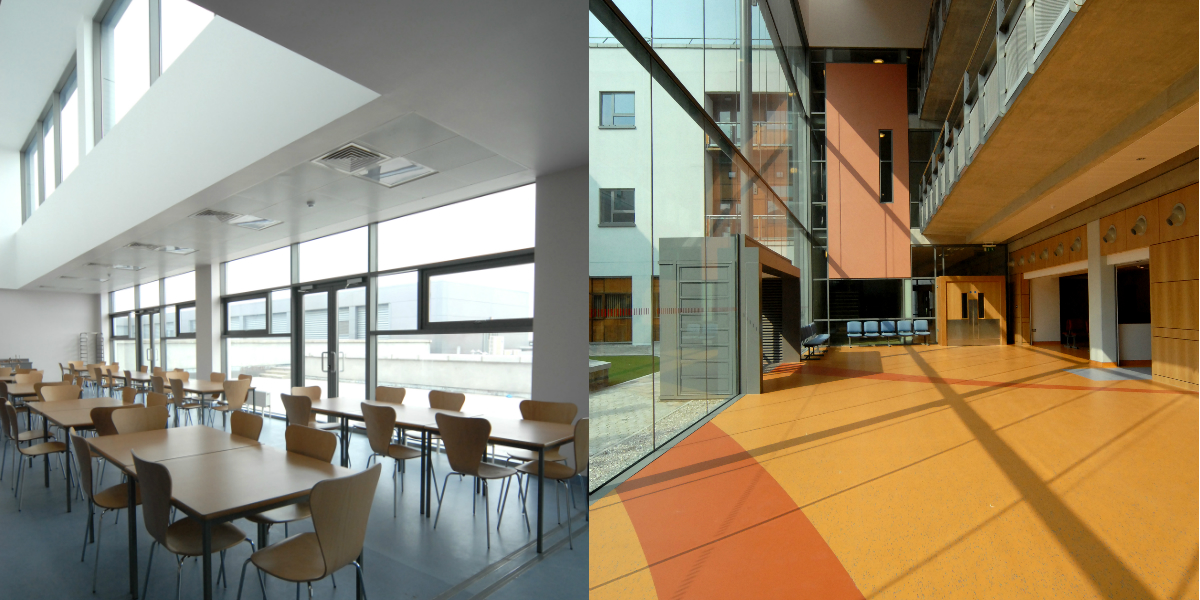Midland Regional Hospital Tullamore Co Offaly
This project consists of the redevelopment of the Midland Regional Hospital at Tullamore with a new insitu concrete structure that expands the fine existing hospital building designed by Michael Scott in the early 1940’s.
The campus is conceived as an urban entity expanding and consolidating the development of the town and reflecting the regional importance of the service it provides.
The new hospital is set in a landscaped campus within easy walking distance of the town. A boulevard of trees leads visitors to a forecourt and drop-off area at the main entrance to the Hospital. The triple height Entrance Concourse is naturally lit by a full height west facing glazed screen. This Concourse is situated at the mid-point of the three storey Hospital Street from which all the Hospital Departments are accessed.
The design maximizes the use of natural light and ventilation by use of a series of internal courtyards located both east and west of the Hospital Street, providing a bright, therapeutic environment for the delivery of health care services.


