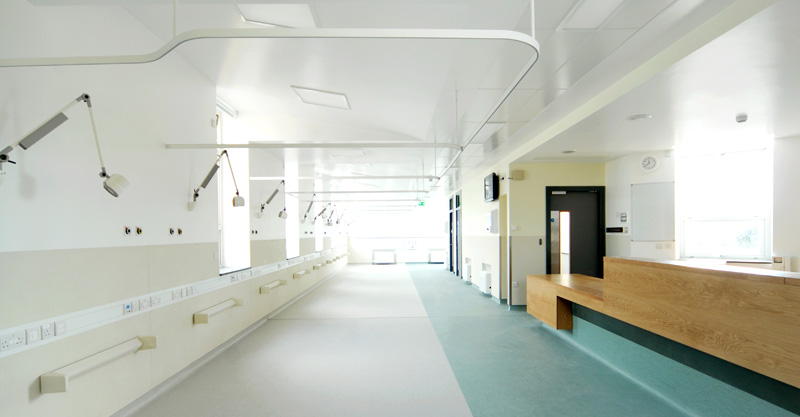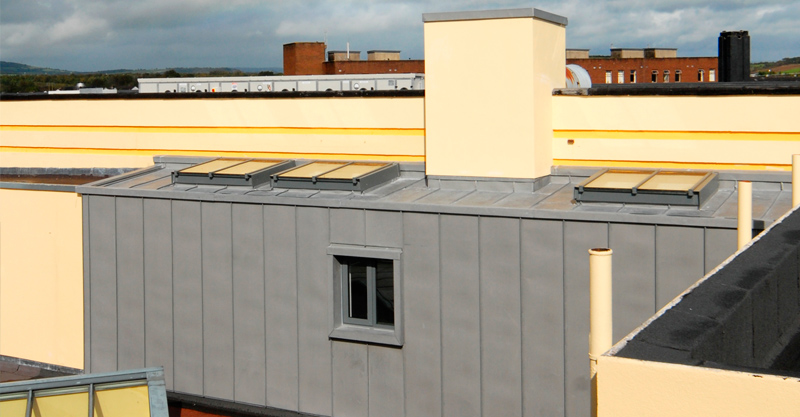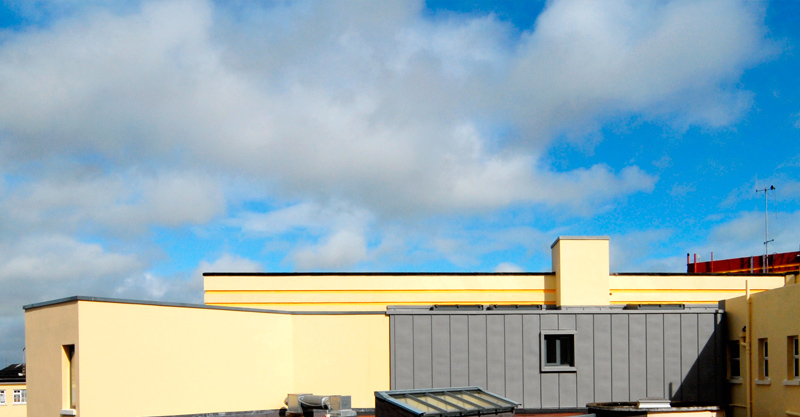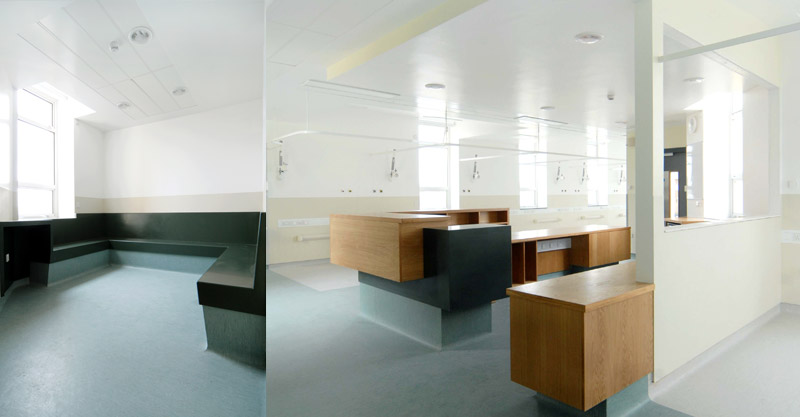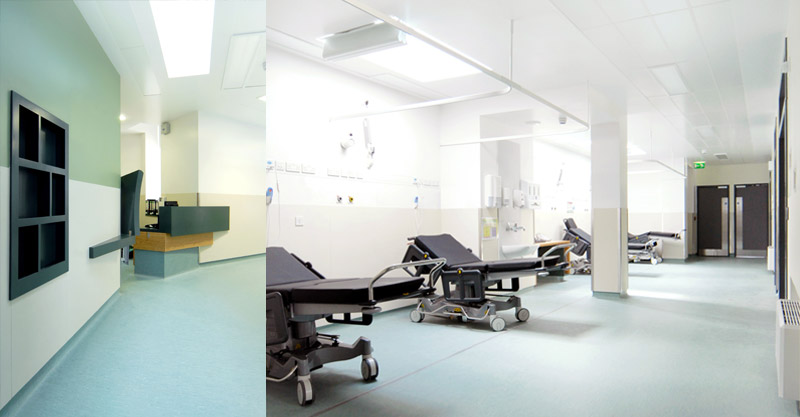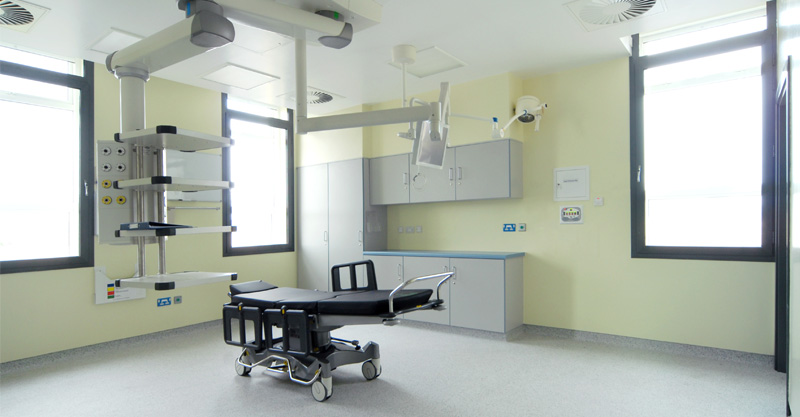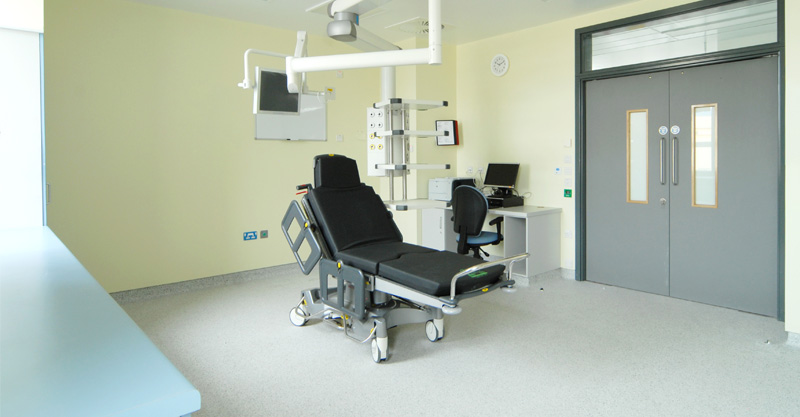Endoscopy & Dayward Mid-Western Regional Hospital Ennis
The project involved a major refurbishment of a first floor wing of one of Ireland’s finest examples of twentieth century hospital architecture which followed the ‘butterfly’ plan, an acute hospital form which was developed internationally in the modernist idiom in the 1930s
The first floor footprint was extended with the insertion of a zinc clad box on the south elevation giving an overall floor plan of 545m² accommodating Endoscopy procedure rooms with associated ‘dirty’ and ‘clean’ facilities and first and second stage recovery bays; and a surgical Dayward with twelve treatment bays.
The hospital is a protected structure designed by Patrick Sheahan and opened in 1940 and this project is part of a Development Control Plan for the hospital which proposes to retain the original hospital and accentuate its distinctive form by separating and contrasting it from the contemporary hospital development.
All internal loadbearing walls were removed to create a flexible shell to facilitate any future layout; this strategy is a response to the ever-changing needs of healthcare facilities.
The works were executed while maintaining and operating live clinical services adjacent and below the new development and methodologies were developed to accommodate this.
A series of rooflights were installed to bring natural light into central circulation spaces and the colour palate of finishes is bright and calm: giving an overall sense of serenity within the unit.

