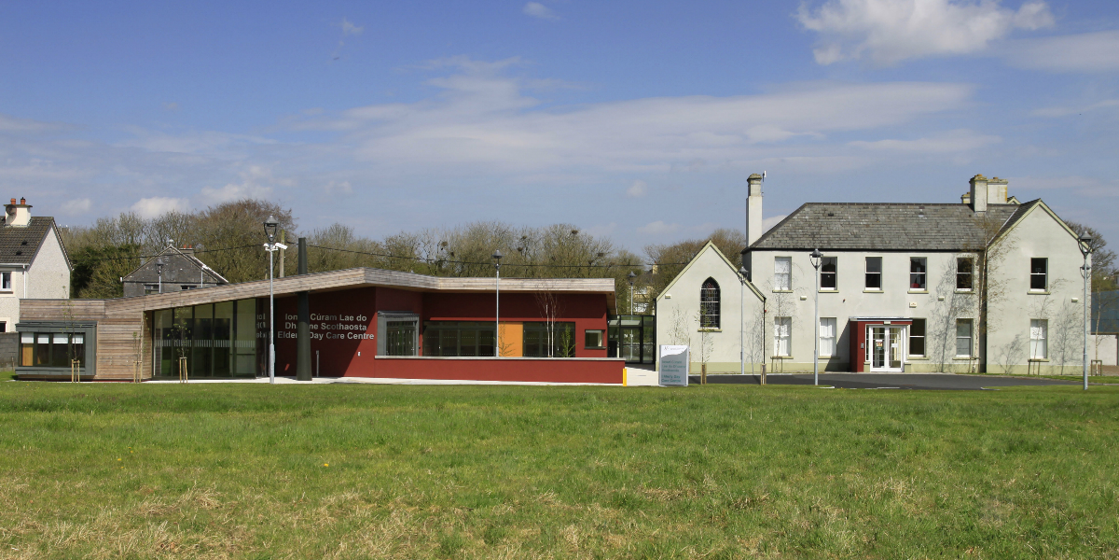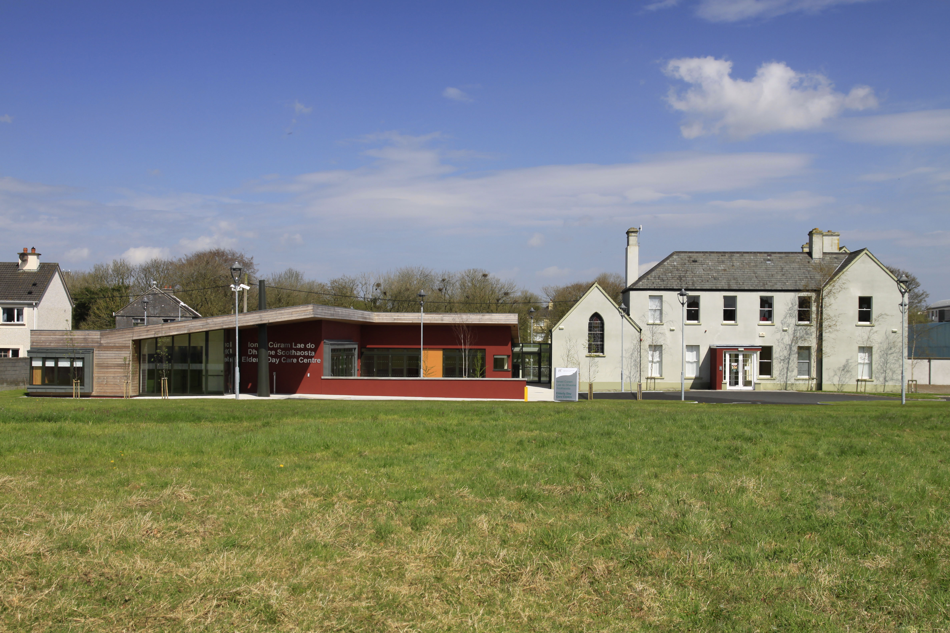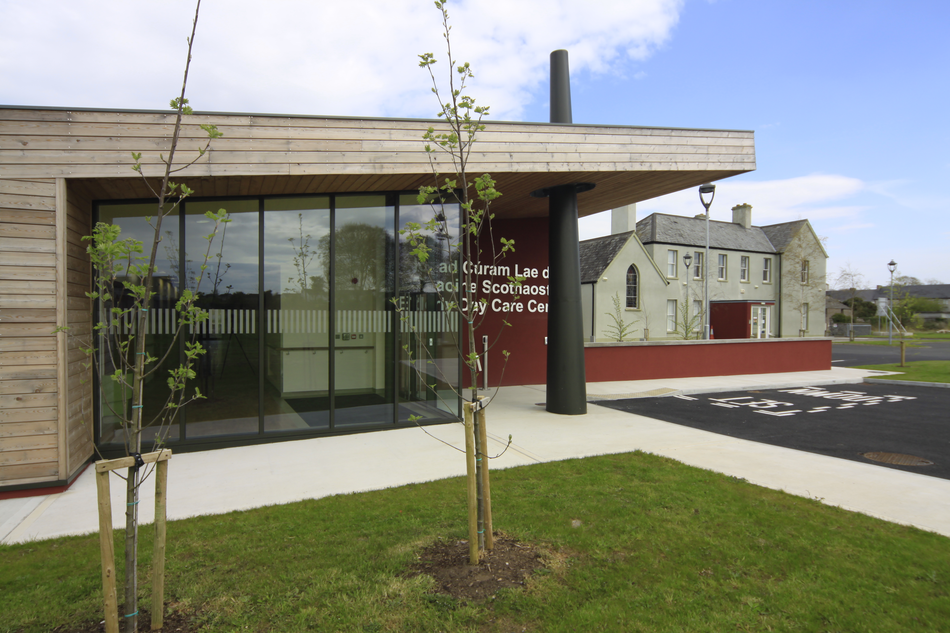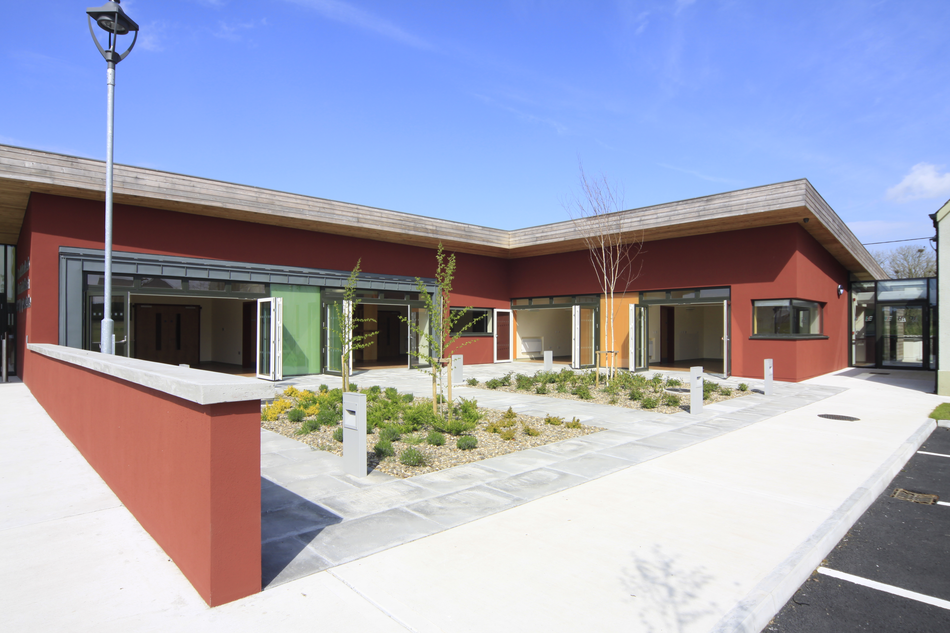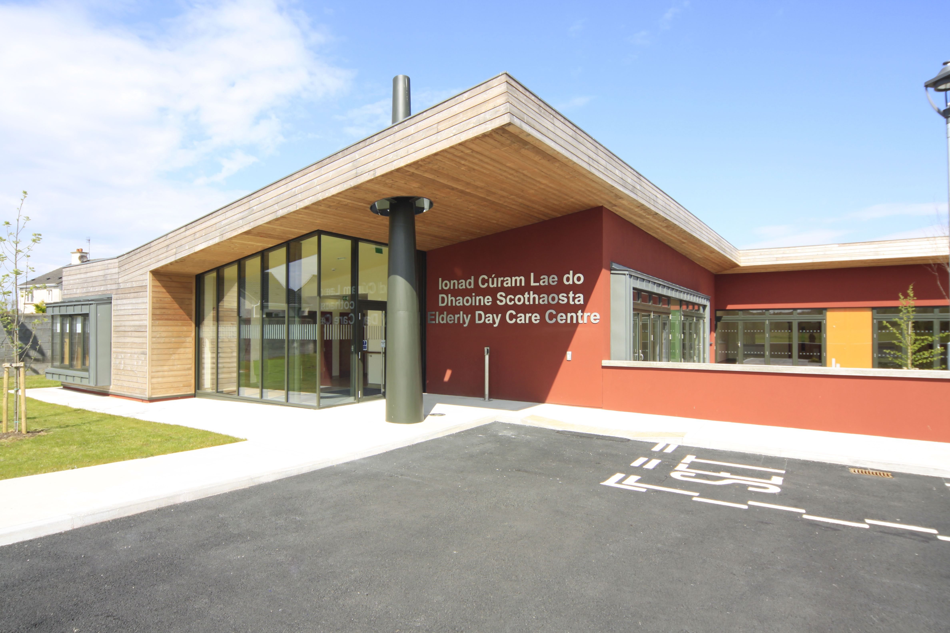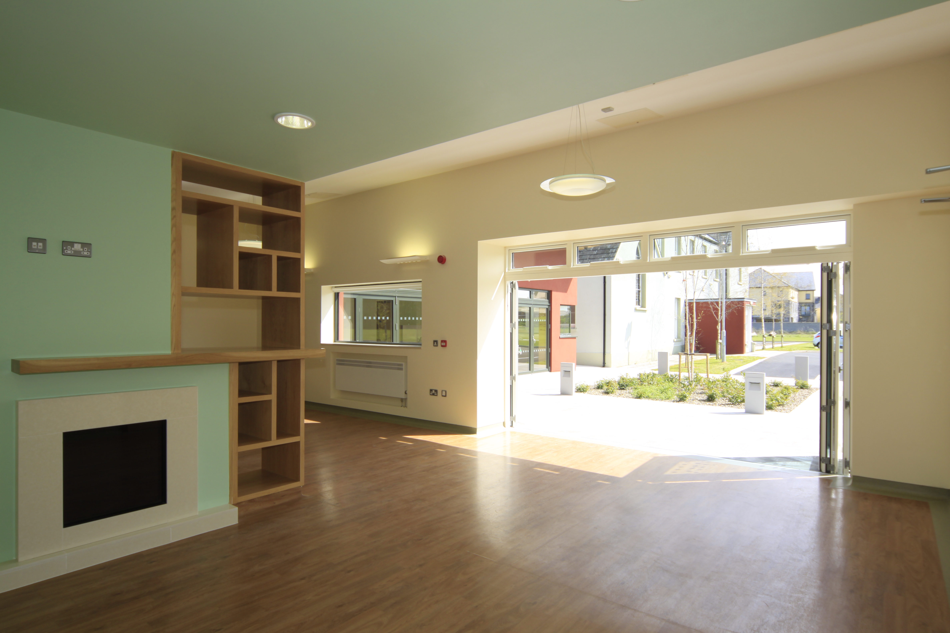Elderly Day Care Centre Borrisokane Co Tipperary
The building is orientated so that the therapy rooms, all with tall glazed folding doors open onto a large sunny courtyard and avail of the southern aspect. The roof is pitched so that the ceilings sweep up, opening up to the sunlight and views across the fields.
The building is single storey and its scale and mass is considered in the context of the former chapel in order to preserve the hierarchy on the site: the frameless glazed link between the two structures provides visual separation which allows the new element a contemporary aesthetic while respecting the more formal vernacular language of the chapel.
The external palate of natural materials and warm terracotta finishes was selected based on quality and warmth and to impart a domesticity in keeping with the nature of the facility
CLIENTS STATEMENT
This striking single storey extension ties-in and compliments the existing building and has achieved the brief objective with its balance of domestic ambience within a healthcare environment.
The bright spacious rooms open onto a courtyard which becomes part of the building and provides a safe environment for patients to enjoy the landscape and evoke the senses and to facilitate communal gatherings for outdoor sessions, therapy etc.
We anticipate that the Elderly Care Facility will enhance the quality of life of its Users and provide not only for the physical needs but also the psychological needs of the elderly clients.

