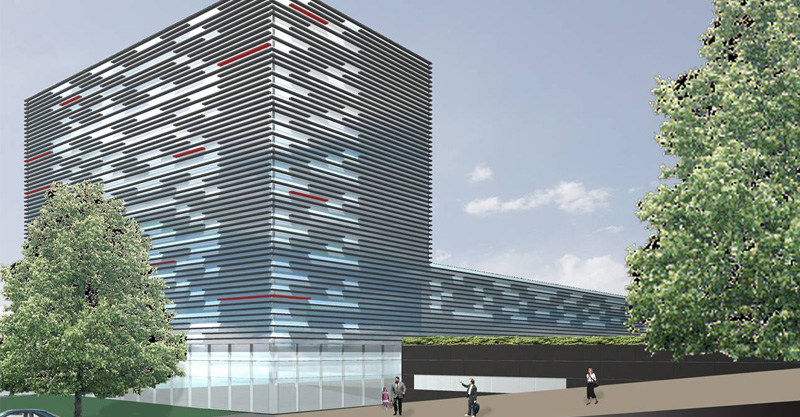Dundalk Clinic Co Louth
The proposed development is designed as a modern hospital at Ballymascanlon, Dundalk, set into the landscape in a manner that integrates with the existing site contours, while presenting a striking contemporary image overlooking Dundalk Bay.
The building comprises three distinctly legible elements; a nine storey building at the eastern end of the scheme which comprises the main entrance at ground level and consultants clinics at upper levels; a three storey piece running parallel to the roadway to the north with views to the south accommodating the main ward and clinical departmental areas; and a single storey structure at Level 0 which is built into the sloping ground with landscaping at roof level, and comprises the outpatients and diagnostic units. This last element includes a single storey crèche which marks the eastern extremity of the development.

