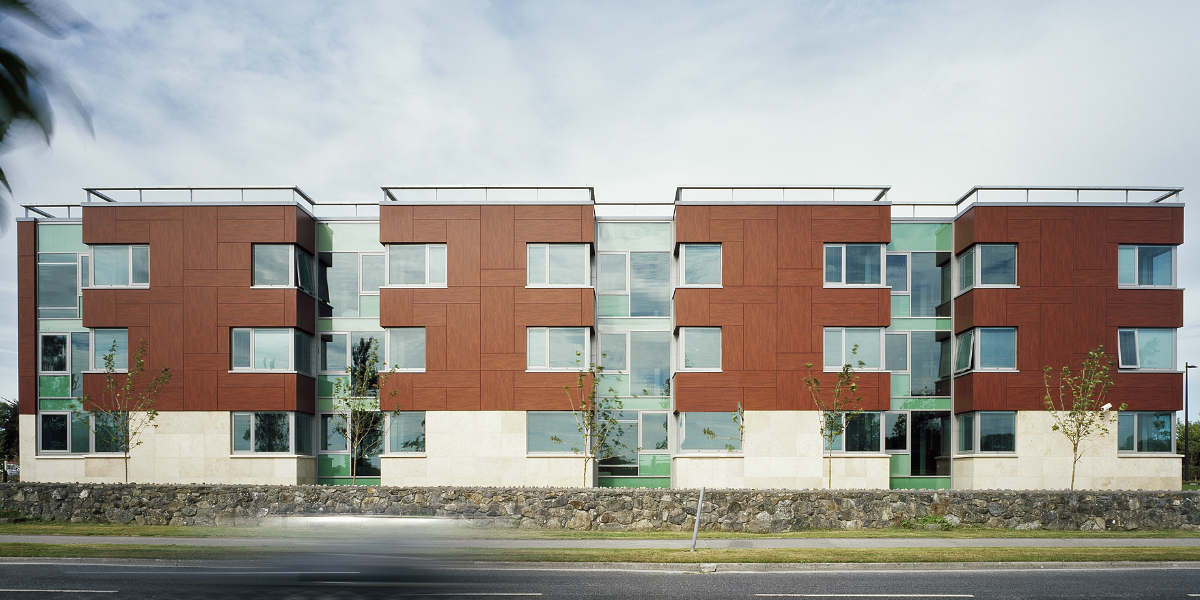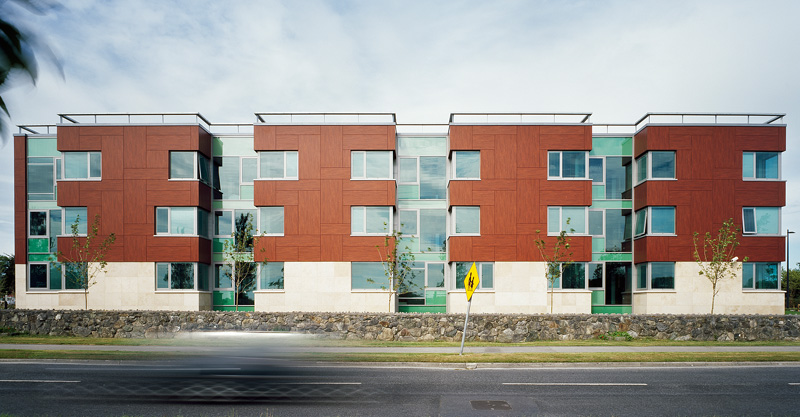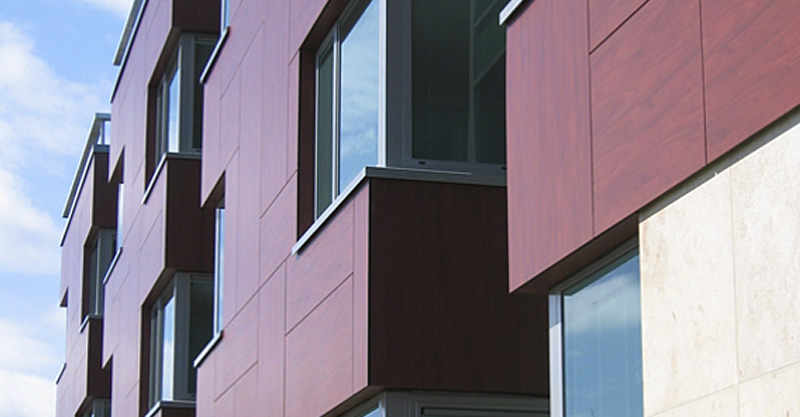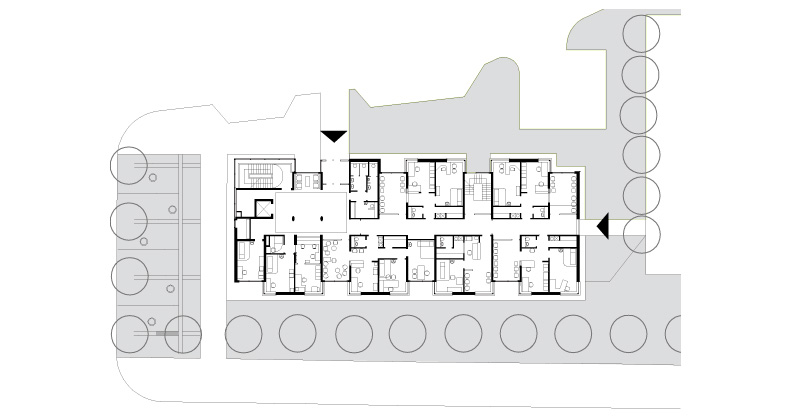Bon Secours Consultants’ Clinic Co Galway
The building derives its design from an analysis of the varying needs of Medical Consultants. Three self contained unit types of 51/68/87m2 in area are organised in a modular but varied composition. High priority was given to patient and doctor privacy and individual identity of the clinics. The use of natural light is maximised throughout the building enhancing the texture and colour of the interiors.




