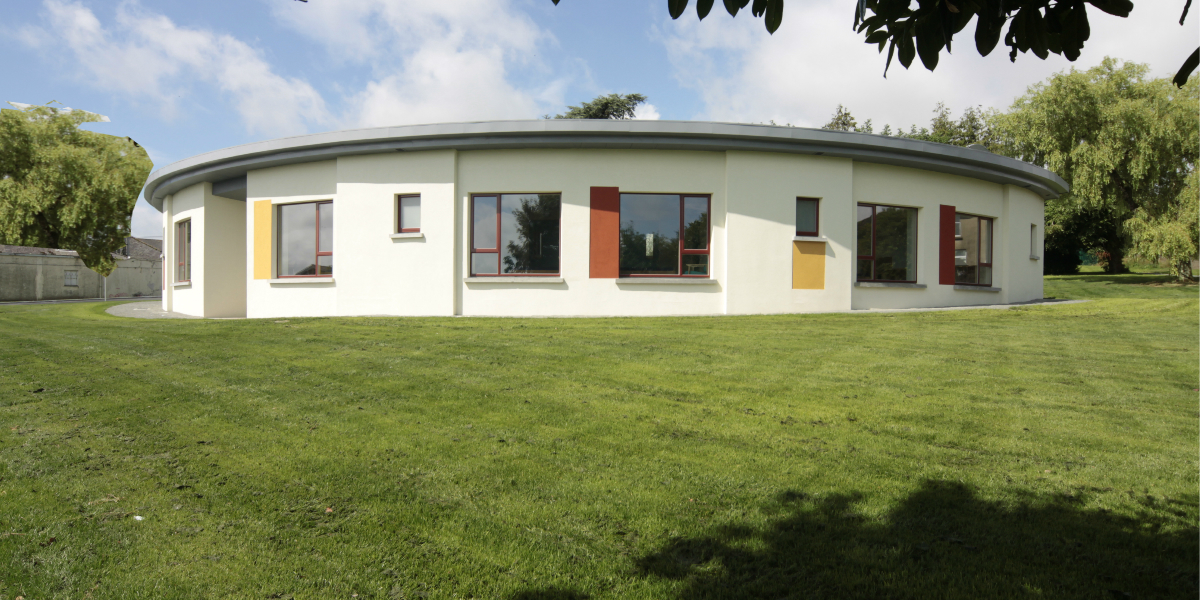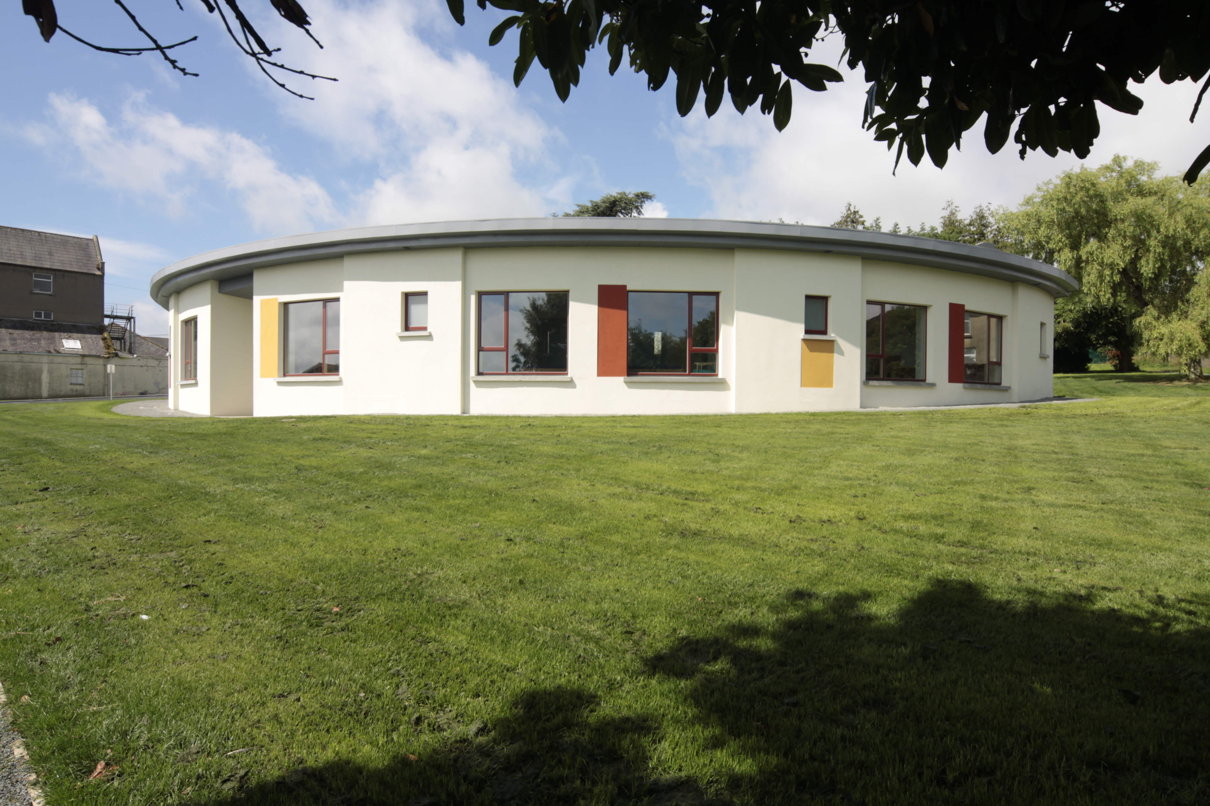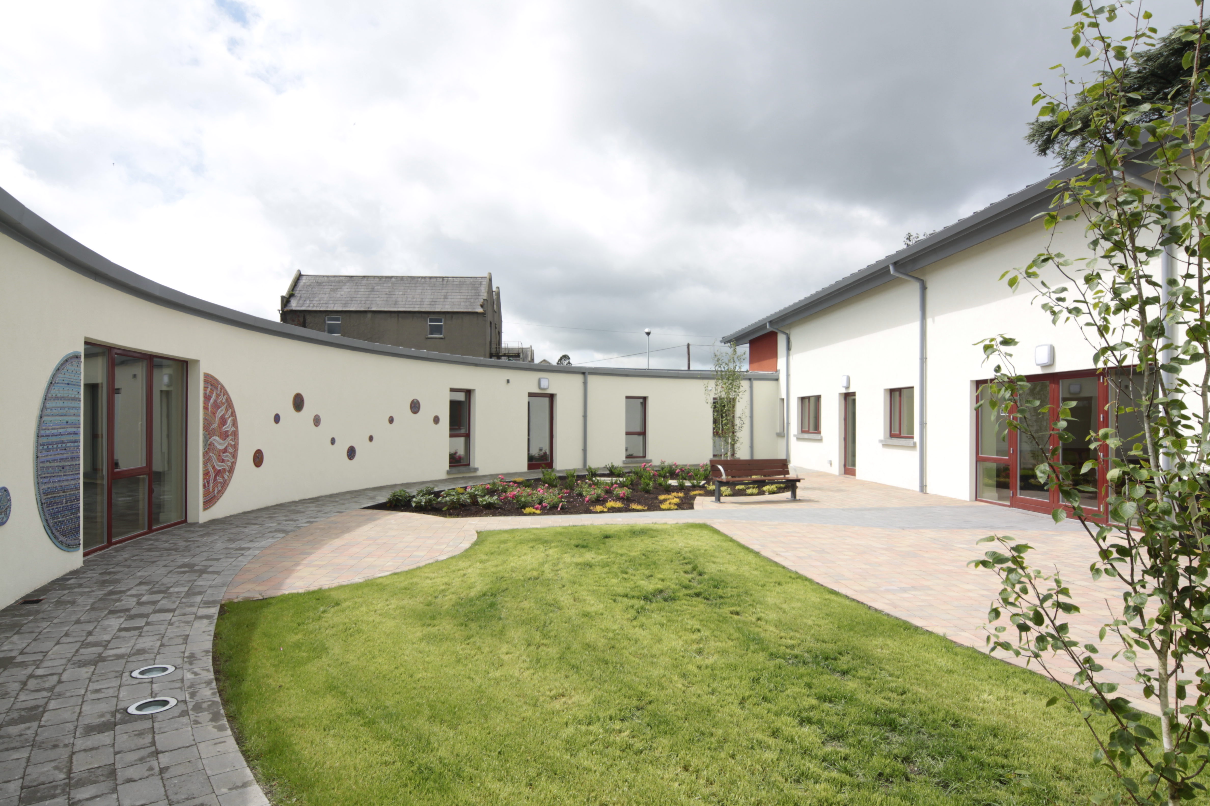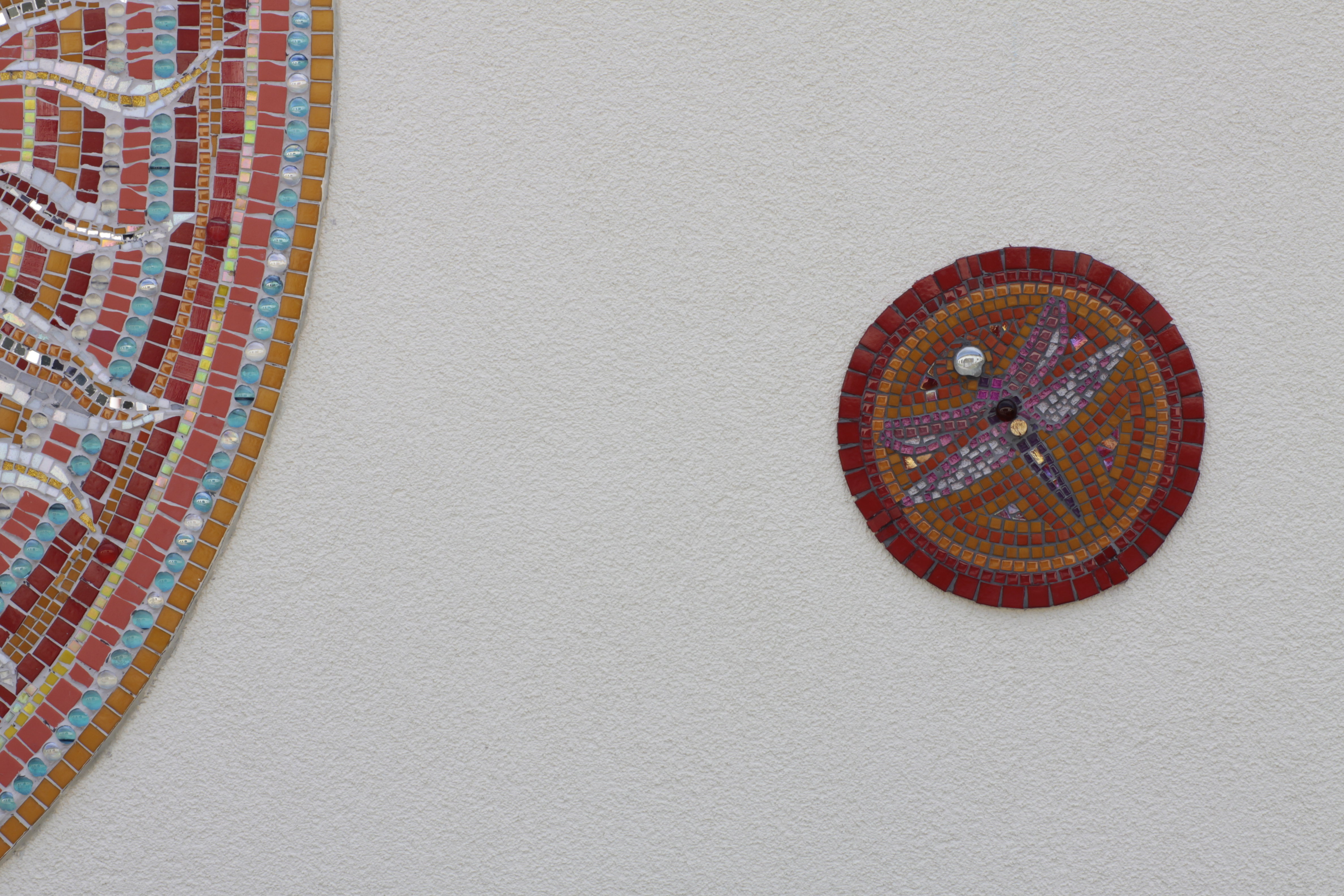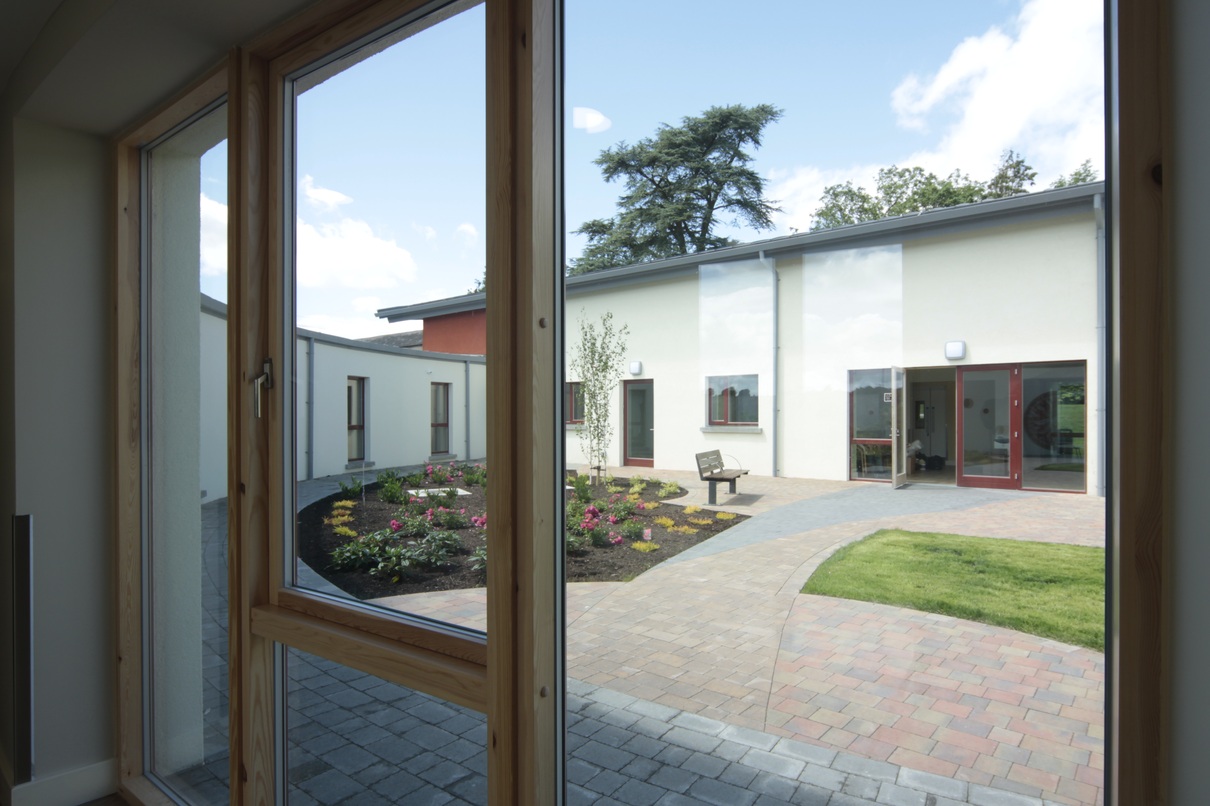An Tearman Respite Centre Enniscorthy Co Wexford
The site is located amongst a mature landscaped garden within the curtilage of the Protected Structure of the former St John’s Hospital Union House.
Clients avail of these services on a voluntary basis; and this is reflected in the design of the building where living and sleeping accommodations are clearly expressed and there is a strong relationship between external and internal spaces imparting a warm domestic environment which supports independent living.
The specific client profile restricts the development to a single storey. In order to allow the clients open access to all areas the unit is designed on one level without steps: forming a gentle carved platform across the southern slope of the site
Two definite architectural elements; a curved block containing the bedroom accommodation and an oblong main block containing the day activity and staff zone fuse together around a sheltered courtyard. The bedroom accommodation is located to maximise the Southerly orientation, capturing the sunlight, and view across the Slaney valley to Vinegar Hill in the distance.

