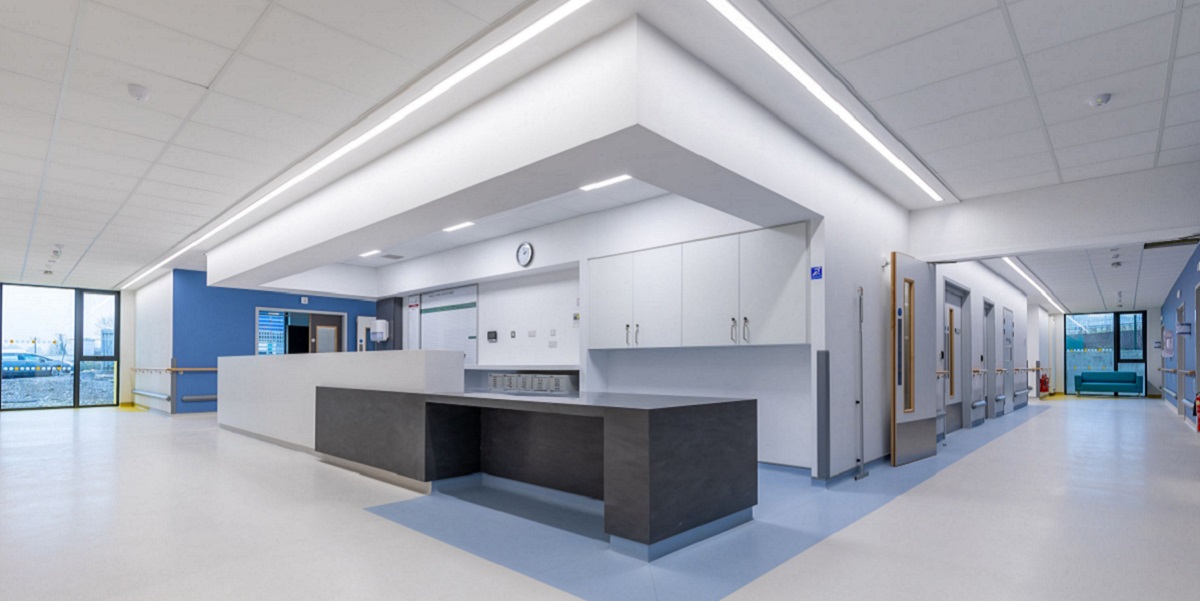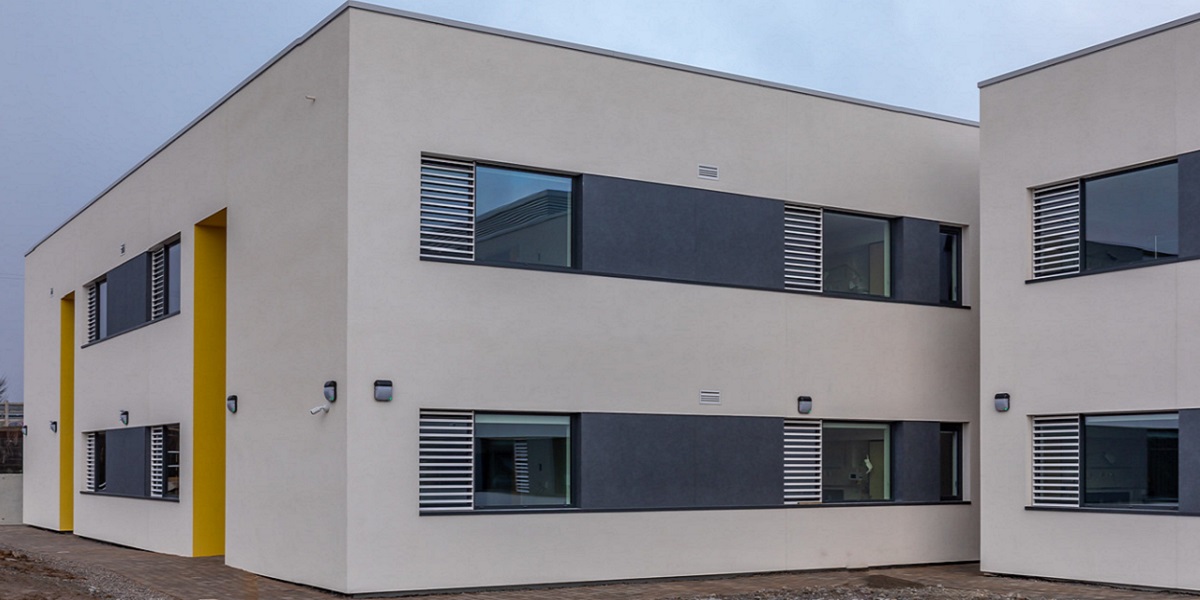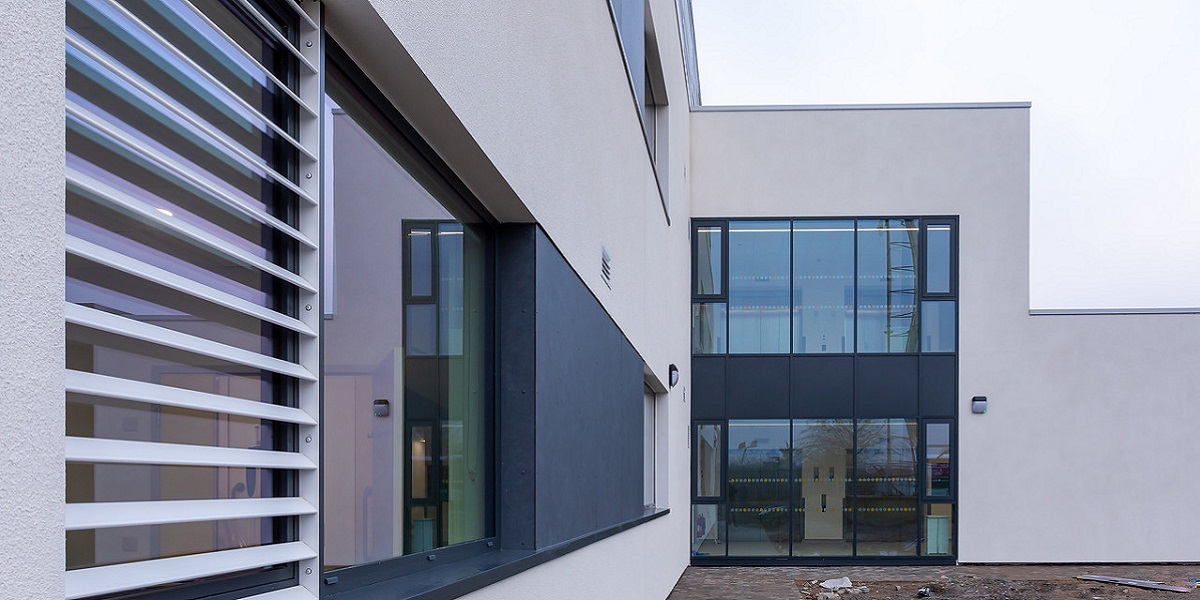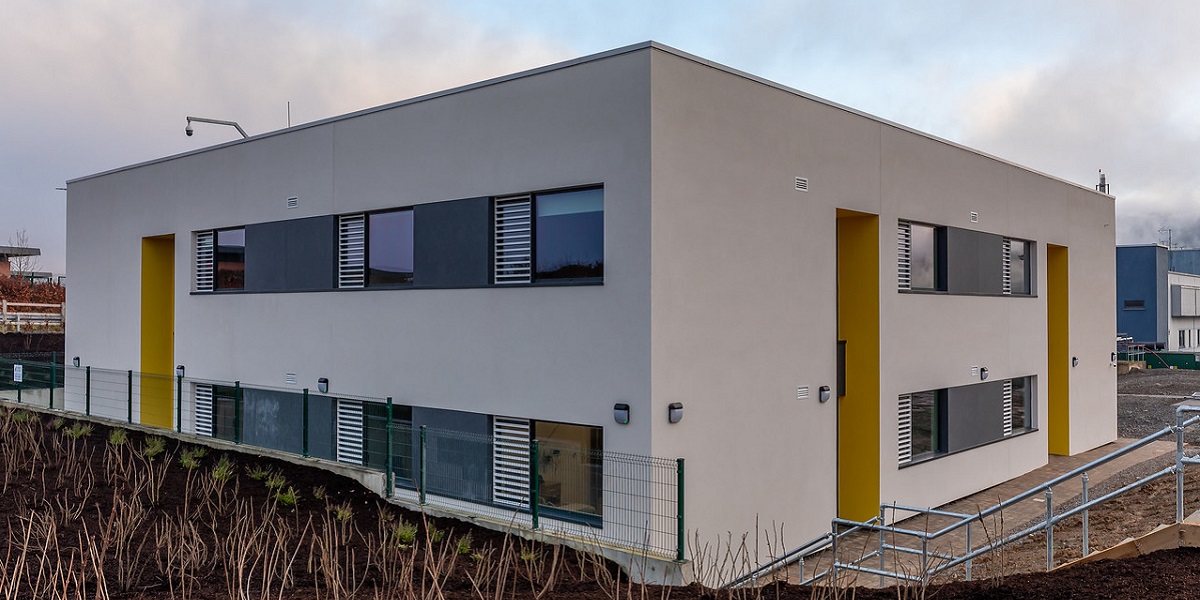South Tipperary General Hospital Ward Extension
This project involved the completion Ireland’s largest modular ward extension – a 3,300 sqm, 40-bed ward extension at South Tipperary General Hospital. The development consists of a two-storey accommodation block linked to the main hospital with 20 beds per floor. It features 40 single bed en-suite rooms, reception and lounge areas, kitchen facilities, staff changing rooms, store-rooms and drug preparation facilities.
South Tipperary General Hospital is located in Clonmel, Co. Tipperary and provides acute general and maternity services to a catchment area of South Tipperary, North Tipperary and West Waterford
The design philosophy has been to design a modern and contemporary ward unit that creates an environment that is both pleasant and welcoming to all users, which provides all of the care and treatment facilities necessary for acutely ill patients from admission to discharge. The proposed design will create a restorative ward environment that is capable of accommodating patients with different needs simultaneously, while maximising outcomes and hospital efficiency.
We consider that a low, domestic-scaled building, broken up in scale, reduces the institutional feel and creates an architecture that is supportive and pleasant to both the patients and the staff, while keeping in scale with the surrounding South Tipperary General Hospital accommodation across the site.
The proposed scheme offers very good natural light and ventilation opportunities, with ample access and views to the natural landscaping surrounding the building. All patient rooms are situated on the perimeter of the building, looking outwards. This gives rise to excellent daylighting opportunities within patient bedrooms and allows for pleasant views of the existing surrounding landscapes spaces, engendering a genuinely therapeutic environment




