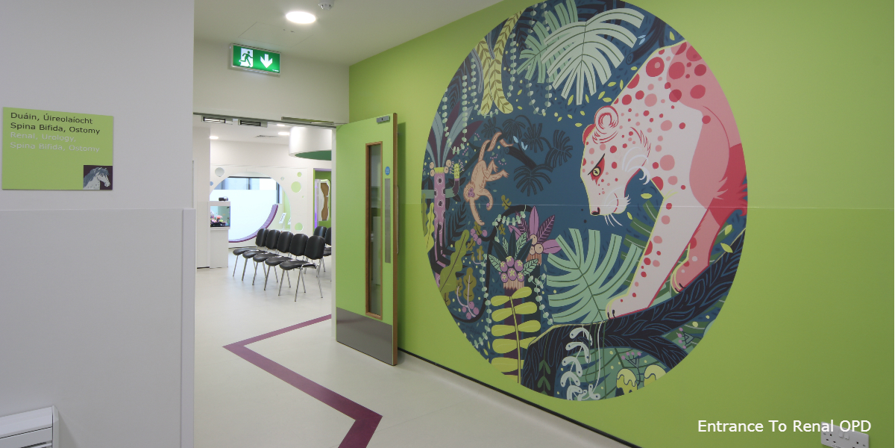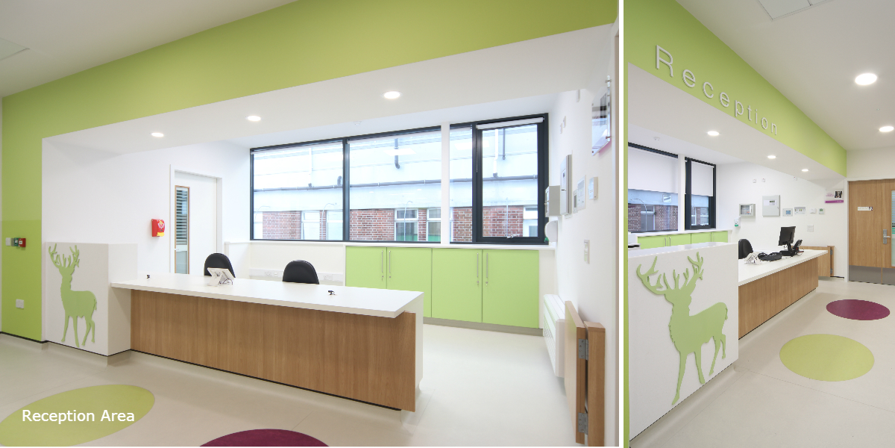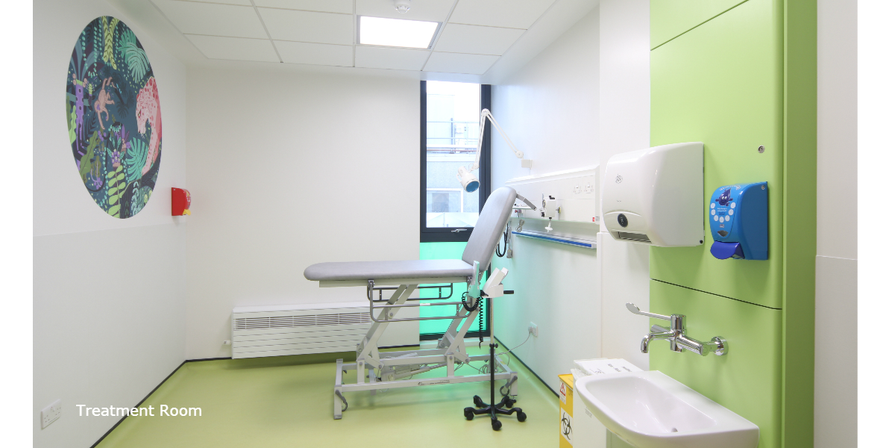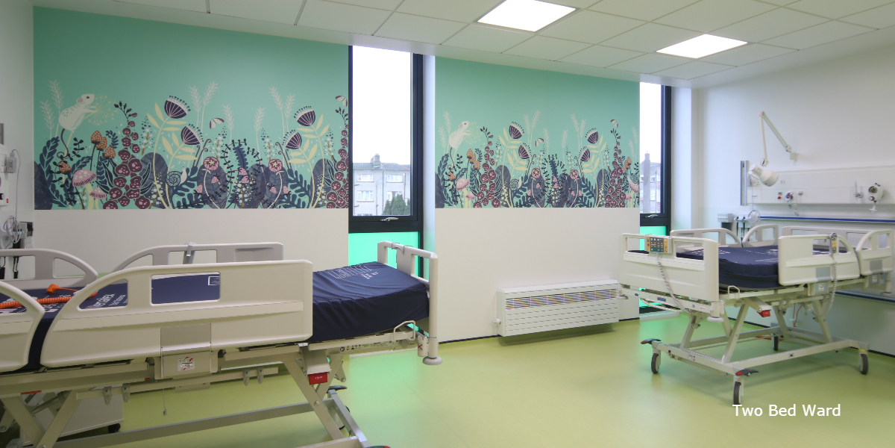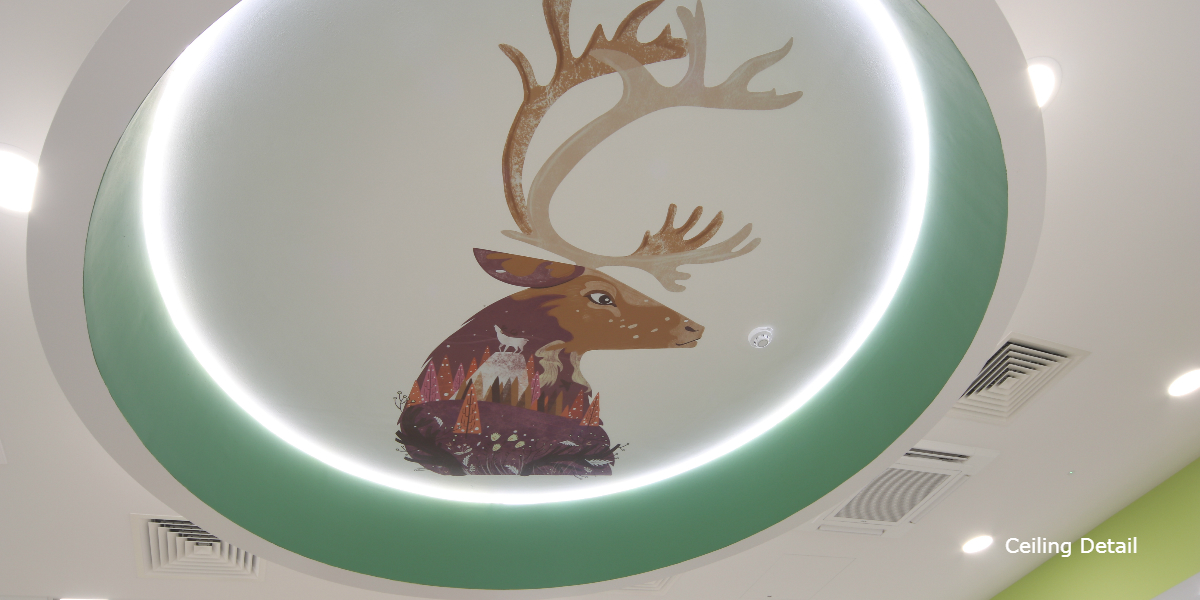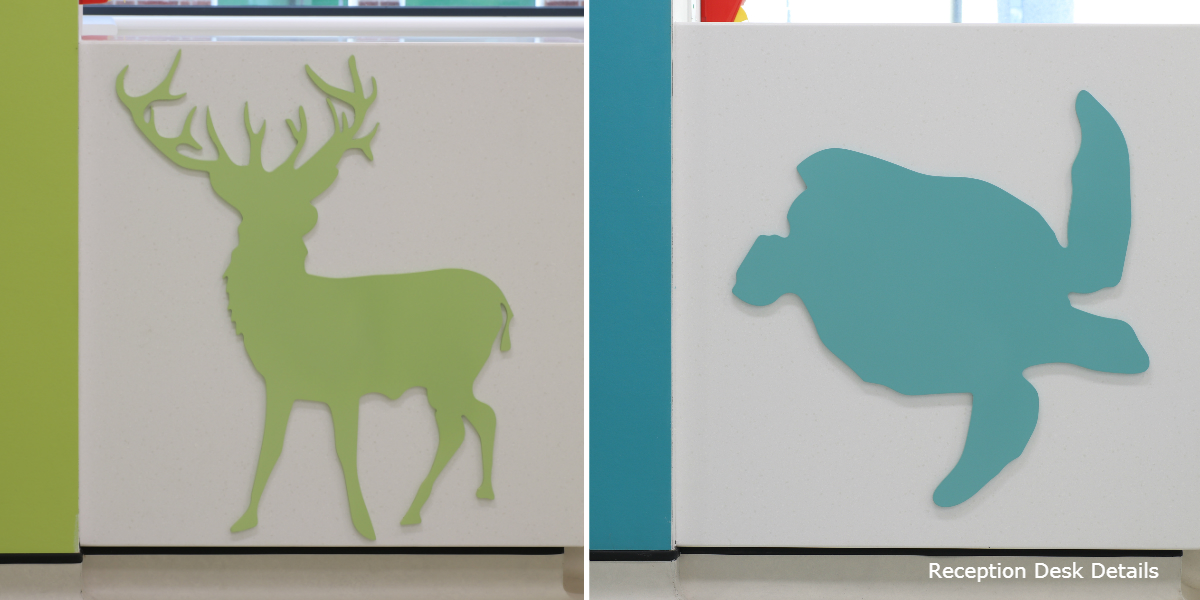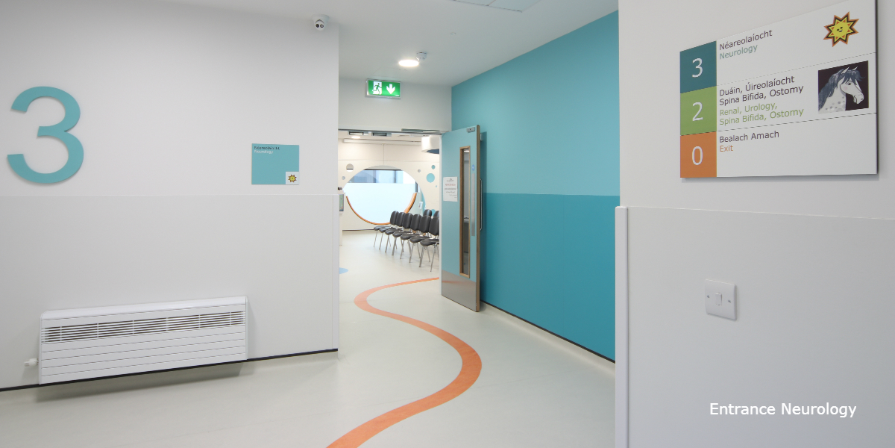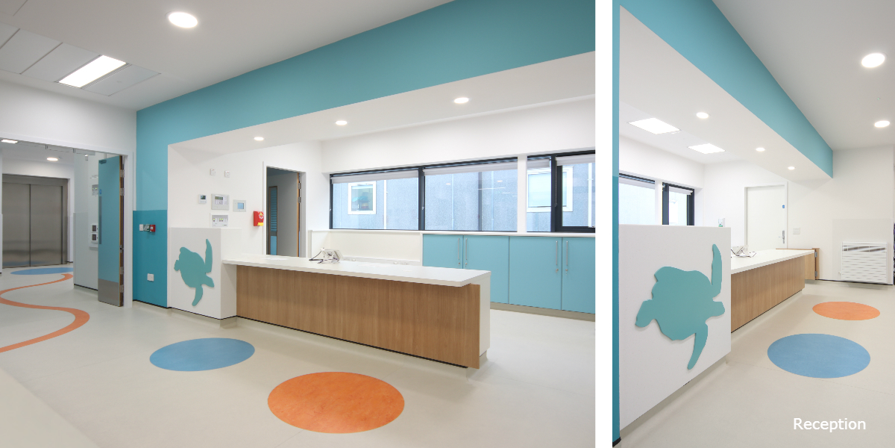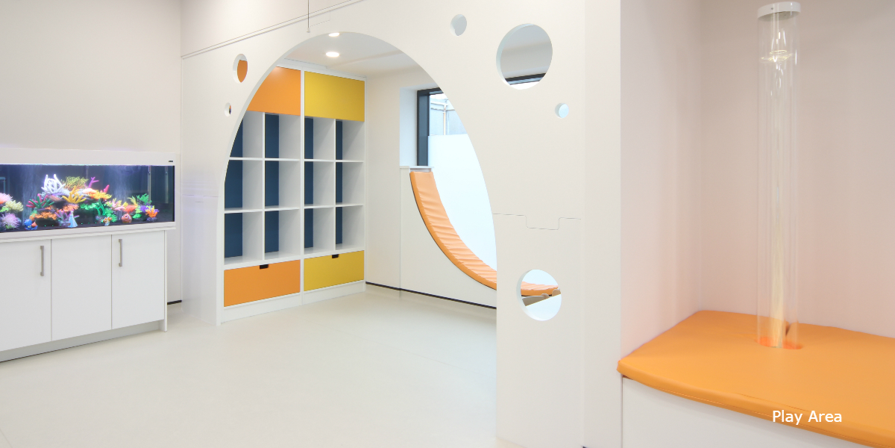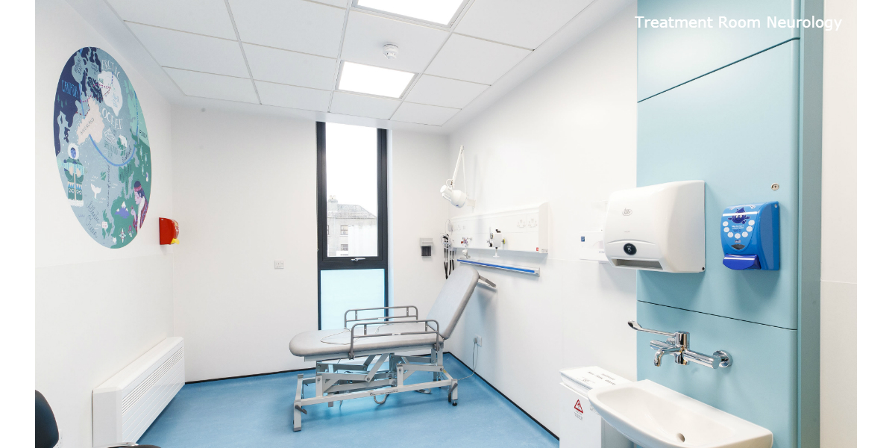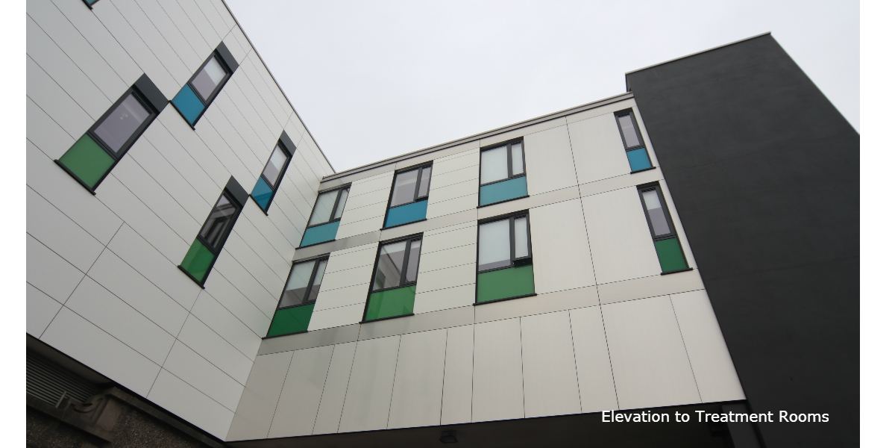Temple Street Children’s University Hospital OPD
This three-storey extension above the existing single storey Out Patient Department (OPD) at Temple Street Children’s University Hospital provides fully integrated outpatient facilities for renal and neurological patients on two levels with an interstitial plantroom at below at first floor. The new outpatient accommodation connects to the adjacent existing outpatient facilities on both floors and has adequate vertical circulation capacity to allow for possible future expansion.
The façade is clad with aluminium panels with glazed areas which are, in the main, of similar proportions to those used in the surrounding Georgian residential architecture. Given that the hospital is for children and referring to the use of stained glass in the original hospital, colour is introduced in these glazed sections.
Larger windows are used for bright generous play areas on both levels. The external colour scheme is brought through the interiors and contrasting colour is introduced to provide a bright playful ambience. This colour scheme is enhanced by animal motifs made for the unit by artist Paula McGloin which are used for identity and wayfinding and to provide coherence and vitality to the spaces throughout
The construction was undertaken while all hospital services remained live and active in departments adjacent to and below the construction zone. The safety of the staff, child patients and visitors at every stage of their interaction with the hospital was central to the strategic planning and execution of the works. Set down for the Emergency Department is directly below the site and as a result emergency routes had to be maintained and protected at all times throughout the build: and operating theatres and ward accommodation were in close proximity operating a 24/7 service.
The development connects to and completes the adjacent OPD extension bringing the complete urban block to four storeys and setting a new urban edge to the hospital. The existing structure at ground floor level is listed in the National Inventory of Architectural Heritage. Great care has been taken to minimise the impact of the proposal on the same. Main granite features have been preserved and the 1904 entablature, which was in very poor condition has been carefully stored and a replica erected in its original location. A band of recessed louvres cladding the plantrooms at Level 01 allows for a clean architectural transition between old and new.


