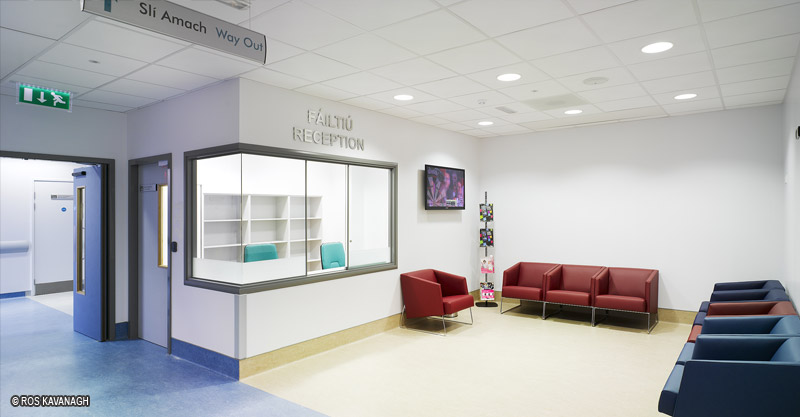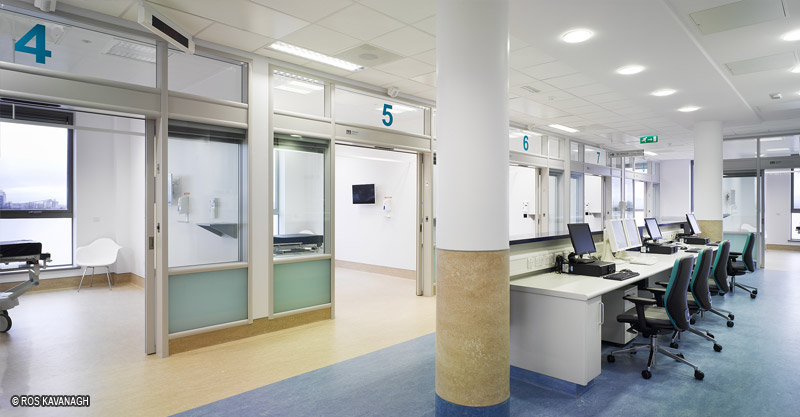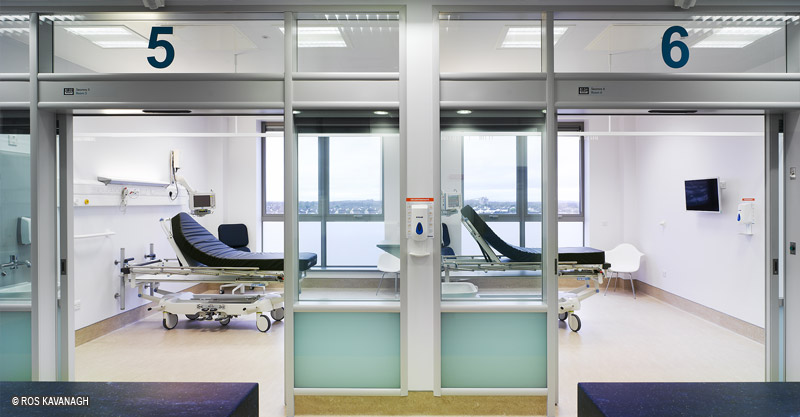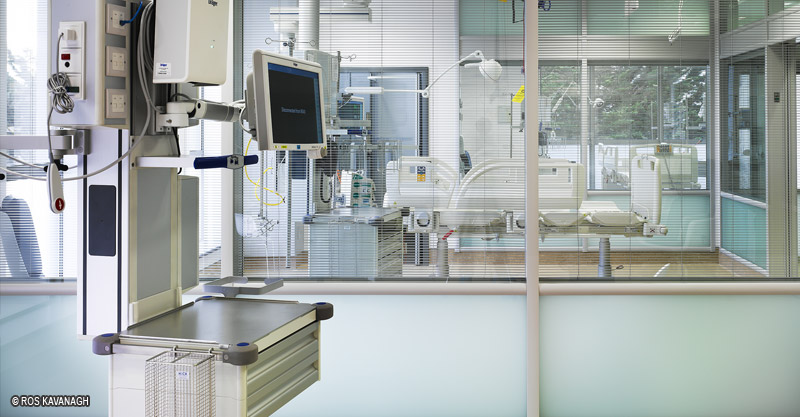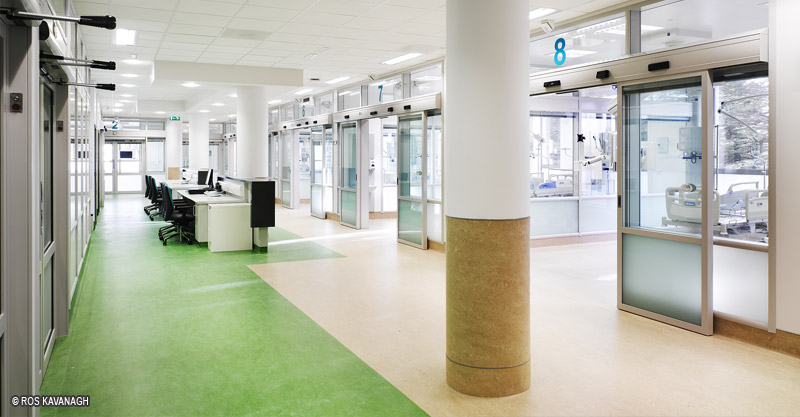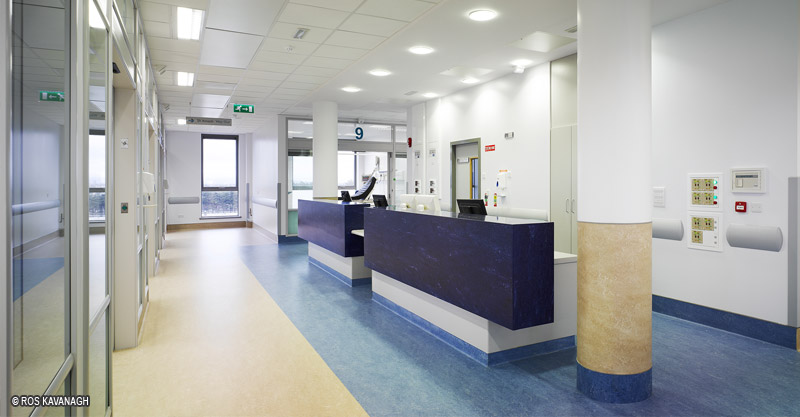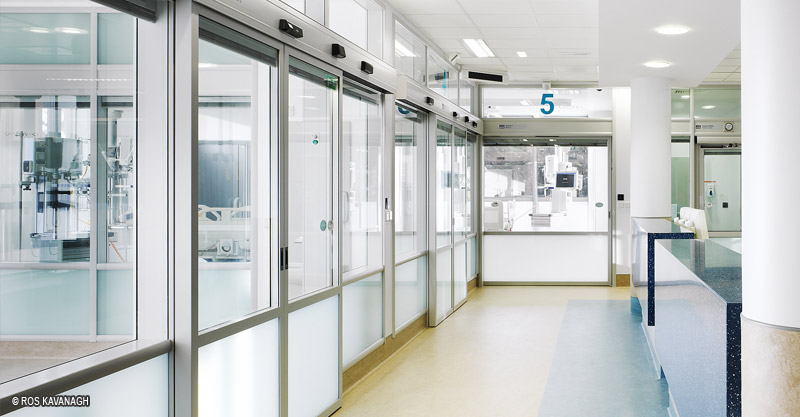Critical Care Unit Mid-West Regional Hospital Limerick
OCMA (originally in partnership with Murray O’Laoire Architects) were part of the winning team led by John Sisk and Sons for the design and build competition for the new CCU run by the HSE in 2009.
The Critical Care Unit project represents a major investment by the HSE in Dooradoyle Campus and consists of a six storey block over two levels of basement car parking. The clinical nature of the building required a design that met exacting modern healthcare standards following extensive research into best practice in areas of infection control, sustainability and healthcare planning.
The building is designed as two simple architectural blocks separated by a full height glazed strip which identifies the new hospital street as the primary organising element of the plan. The larger block presents a modern granite-clad volume onto Nessans Road and forming termination of the hospital site as the first step in establishing a new urban edge for the hospital campus.
The internal environment was designed to ensure clarity of circulation, quality of patient environment, ease of observation for staff and access to natural light and ventilation within clinical guidance.
The project required the surrounding existing hospital to remain fully operational for the duration of the works and required detailed co-ordination of all of the highly complex medical services required in modern day Critical Care facilities.
The new hospital street provides for segregated access for patients, staff, visitors and facilities management traffic generated by the new building. The streets are served by two vertical circulation cores, the first providing visitor and service access to all levels and the second providing emergency access from the new ambulance forecourt to the required clinical levels.
Emphasis was placed on sustainability and the use of long lasting materials such as stone and metal glazing systems. A BER rating of B1 was achieved, reflecting a high standard taking account of the large quantity of heavily serviced clinical spaces which must be provided.



