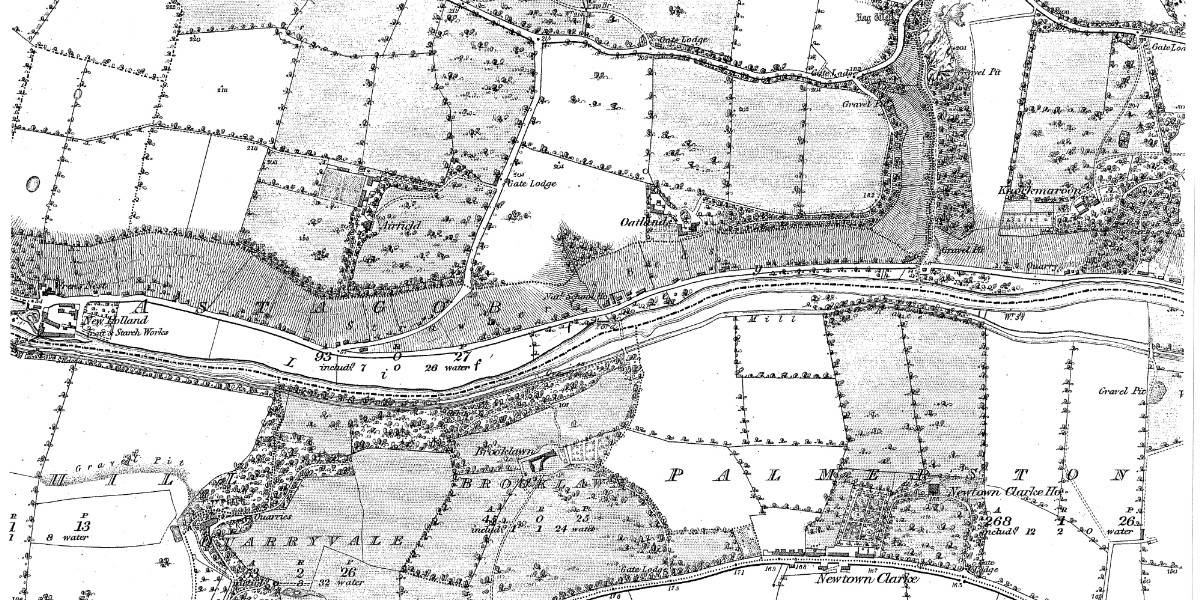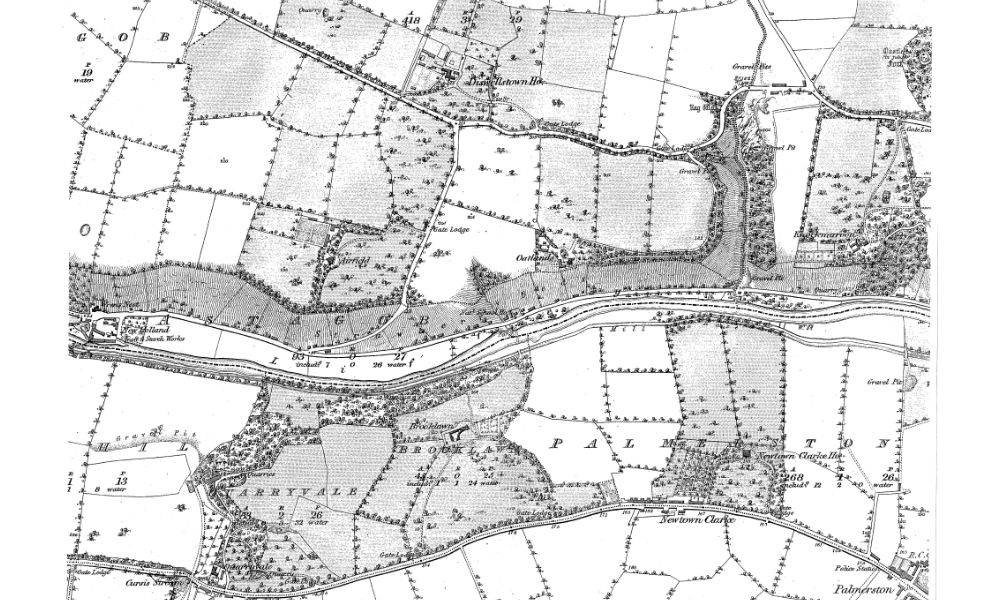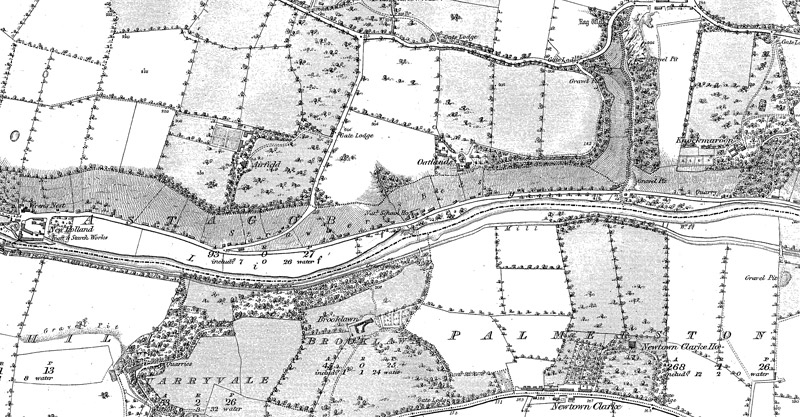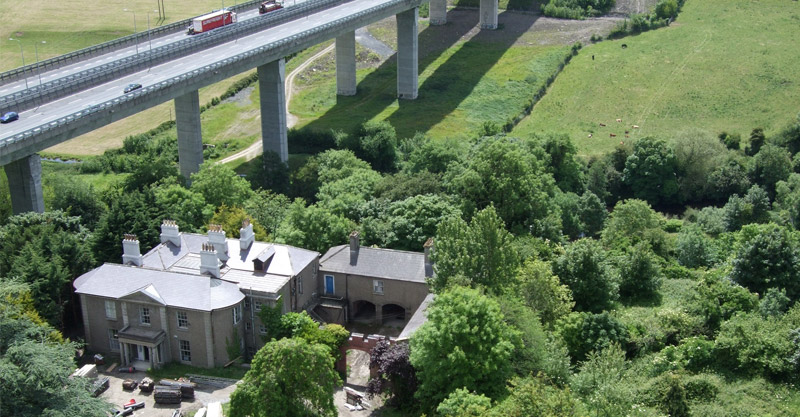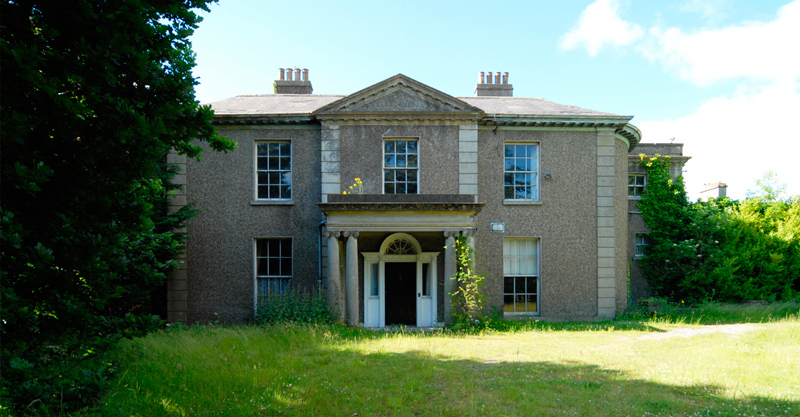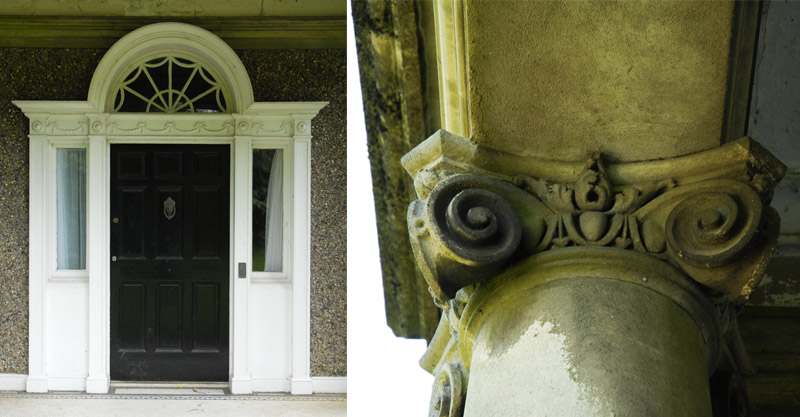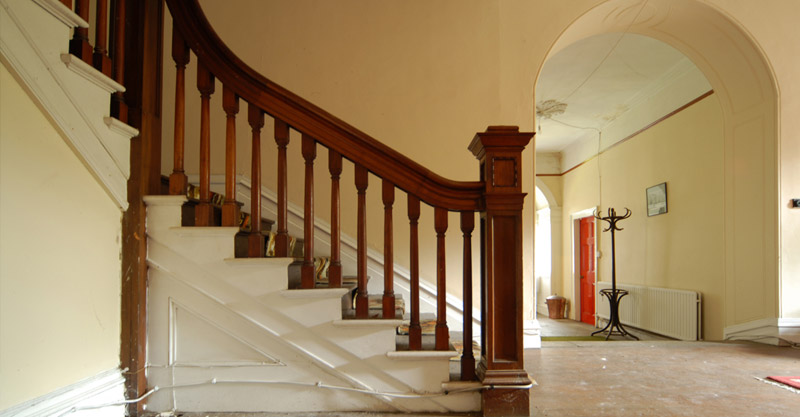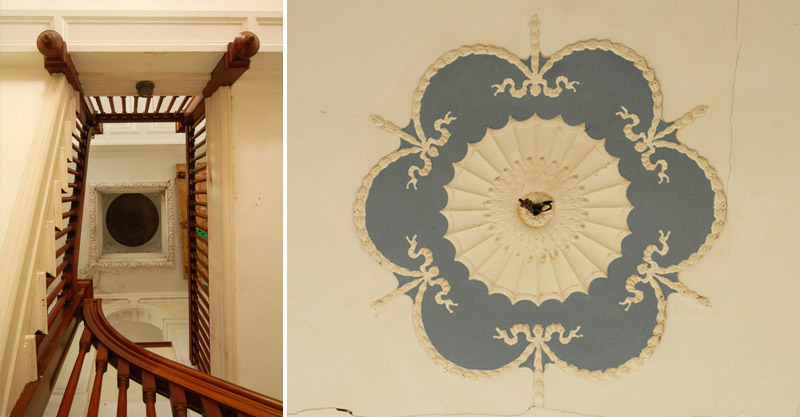Oatlands House Dublin
Architecture Heritage Assessment – Prepared by Brian O’Connell in conjunction with Maol Iosa Molloy BArch BScArch MRIAI MRIBA MUBC DipArb MCIArb, Molloy & Associates on behalf of DMOD Architects. Includes Timber Decay Survey by Ridout Associates & Ornate Plasterwork Condition Report by Seamus O’Heocha
The subject grouping comprises a three-storey 18th century Georgian house, its extensive two storey extensions, single storey gate lodge, single/two storey outbuildings, together with their attendant lands. Whilst the function of the demesne was agricultural historically, a function that has been abandoned for some time, it has been accepted that a new use is required to ensure its continued occupation. In response, this application investigates the potential re-use of the property as a multi-unit residential scheme with a corporate office function proposed for the greater portion of the House’s accommodation, incorporating all existing structures, their inherent characteristics and outward settings.
A study of historic maps of the Castleknock area would suggest that Oatlands House, a modest and elegant example of Irish domestic architecture predominantly in the neoclassical style, incorporates an earlier simpler domestic building and was also the subject of a number of later extensions and internal remodelling works.
The front block of Oatlands is two storeys over basement and rectangular in plan with symmetrical segmented bows at both short elevations to the east and the west. The entrance is on the longer north elevation through an ionic Portland stone portico in a central slightly projecting pedimented quoined block. The venetian pattern doorway provides a strong visual focus. The current finish is dry dash apart from the quoins and the windows are six over six vertical timber sashes. The neoclassical symmetry of the entrance is carried through in the plan where either side of the central hall gives into a bow-ended reception room. This outer hall leads up two steps to the rere of the house which pre-dates the entrance block but was remodelled internally in the Edwardian style to give a comfortable and dignified inner reception hall and well articulated staircase lit by a fine Art Nouveau roof lantern. Sanitary facilities were also added at that time reflecting the norms of the early 20th century and probably extending and altering the plan of the house.
The objective of our conservation proposal for Oatlands House is to respect and maintain the unique and successful fusion of the neoclassical and Edwardian dialogue achieved in this case.
The external form of the House will remain intact, with alterations and additions proposed internally at basement level only to accommodate an independent residential unit. Alterations to its ground and first floor levels will principally incur the removal of inappropriate 20th century interventions, upgrading of services and provision of fire rating. The layout of its extensions, of lesser architectural significance, will be altered more substantially to accommodate secondary spaces for the office function, to preclude adverse intervention to the House’s principal rooms. All fabric and features will be retained and conserved, with minor exceptions where removal is necessitated by the proposed new use.
The extensions will accommodate a further five units, with new stair access provided to each. New two-storey extensions will be provided to the rear to render the constrained proportions of the original spaces more habitable.
Outbuildings to the northwest of the House and its extensions will also be converted to residential use. Six one, two and three-bed units are provided to this enclosure, each extended to the rear.
The gate lodge is intended to be use as a single 2-bedroomed home, extended to the south to improve the quality of its accommodation.
Car parking will be provided to the front of the House and adjacent to each outbuilding.

