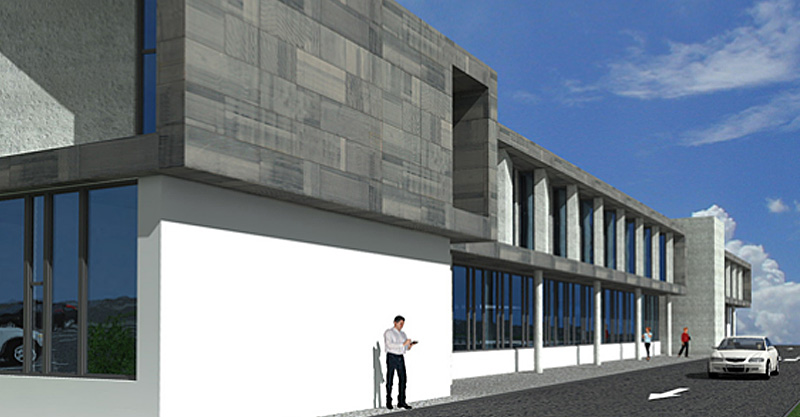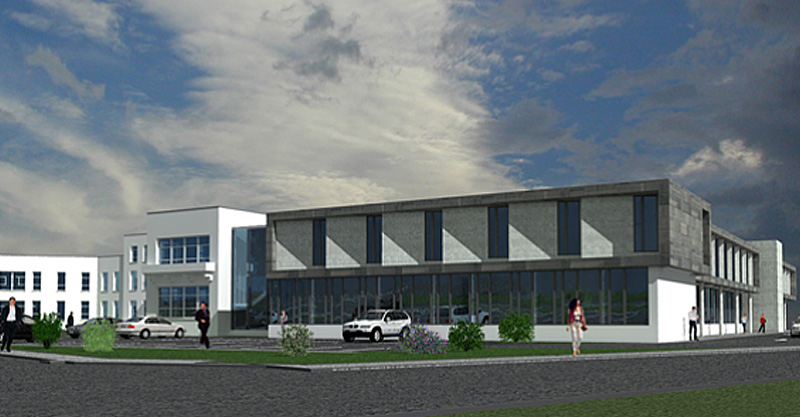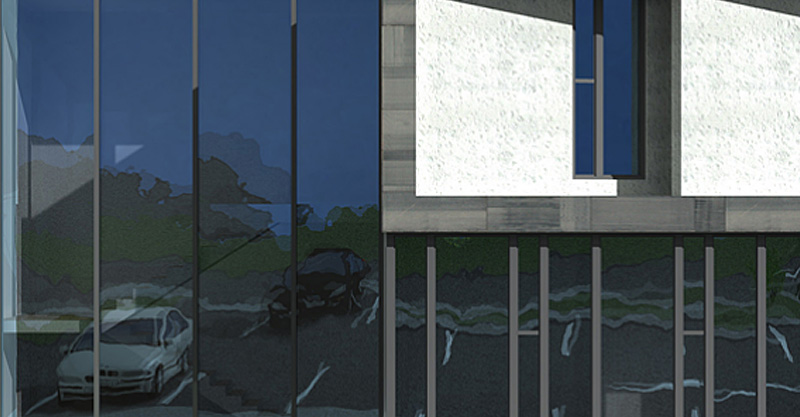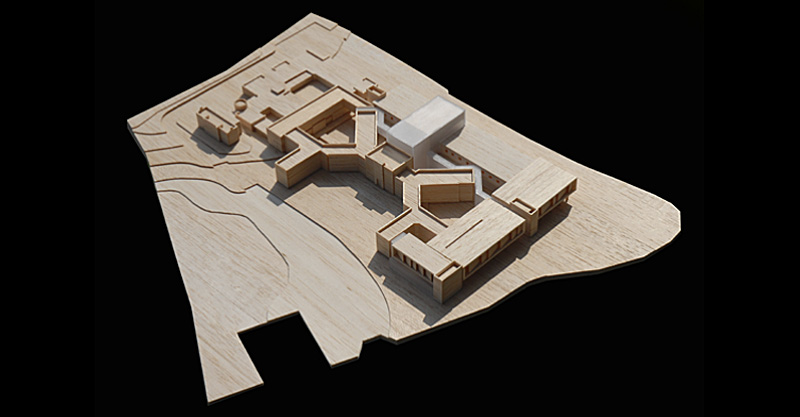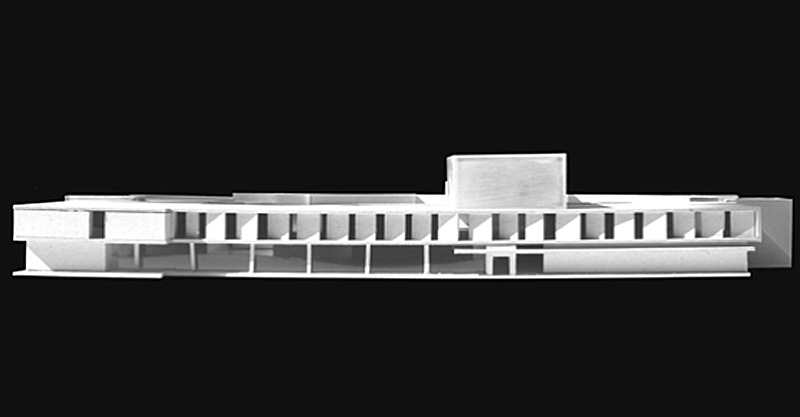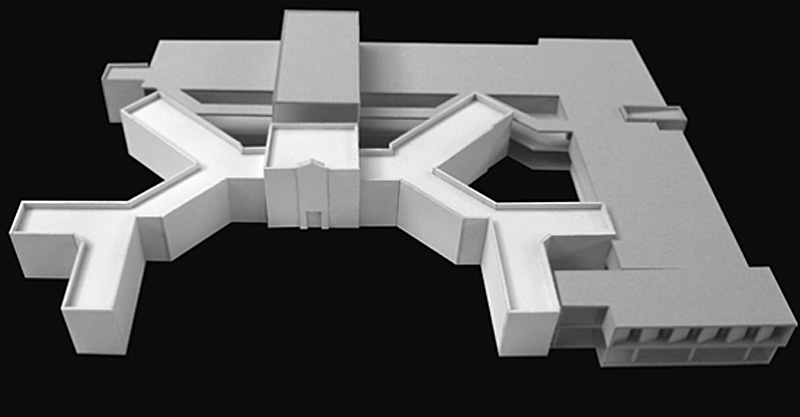Mid-Western Regional Hospital Phase 1A Extension Ennis Co Clare
This project required the sensitive development of the original 1940s hospital by the Limerick architect PJ Sheahan which is a protected structure. The key elements of the original building which are protected and enhanced in the current design are its formal urban placement and the typical butterfly plan of the main block hospital as seen from the entrance to the south east.
A new wide span clinical block wraps around two sides of the existing building and is separated from it with an intervening hospital street, which acts both as an architectural separation of the contemporary and the existing; and as a circulation element which allows alternative access to respective clinical zones which accords with the principles of contemporary hospital design (where no functional department shall be accessed through another). This street avails of the volumes generated by the retained butterfly plan as open courtyard spaces introducing light ventilation and external access; and in this way creates a contemporary socio-clinical core at the heart of the hospital.
Architecturally the new and the old are further contrasted and defined by a tall three dimensionally transparent stair core which rises elegantly behind the central block of the original hospital and connects the two elements transversely across the hospital street.
The plan form proposed ensures that the prime urban aspect of the butterfly building as viewed from the south east is formalised with the contemporary building enfolding it and the overall composition balanced with the existing Nurses Home to the south east and the return of the new block to the north east.
The saw toothed treatment of the first floor façade is generated as a result of the design of the individual wards, following a detailed analysis of optimum patient conditions of space, ventilation, natural light and access to views within the ward.

