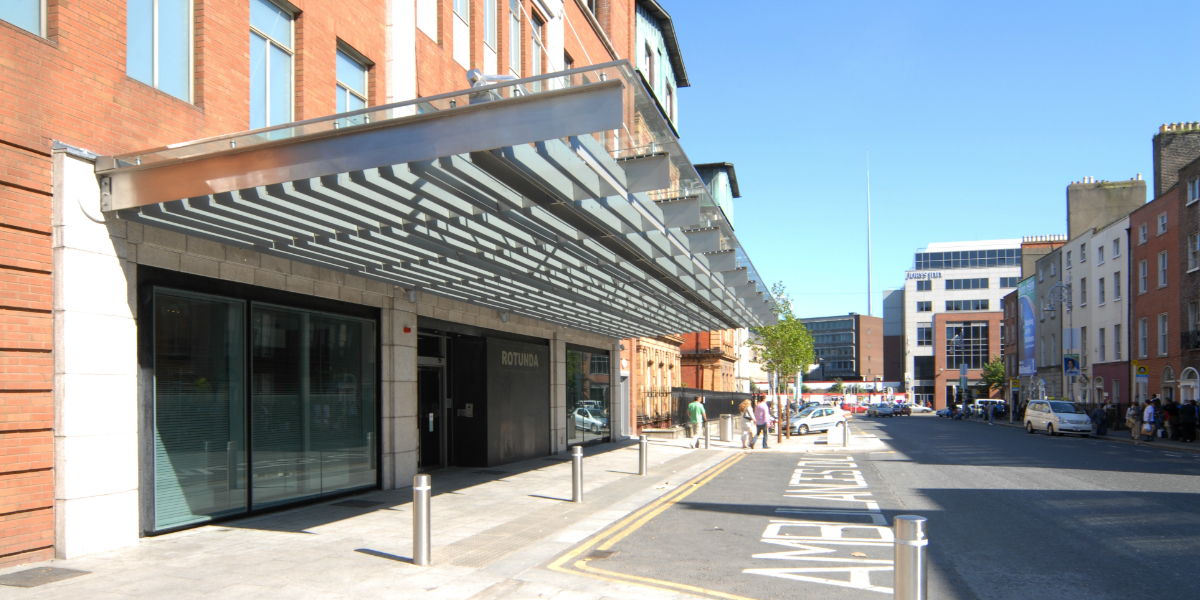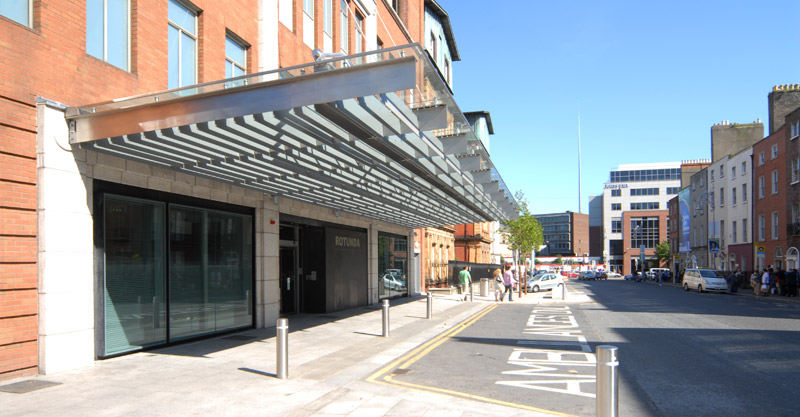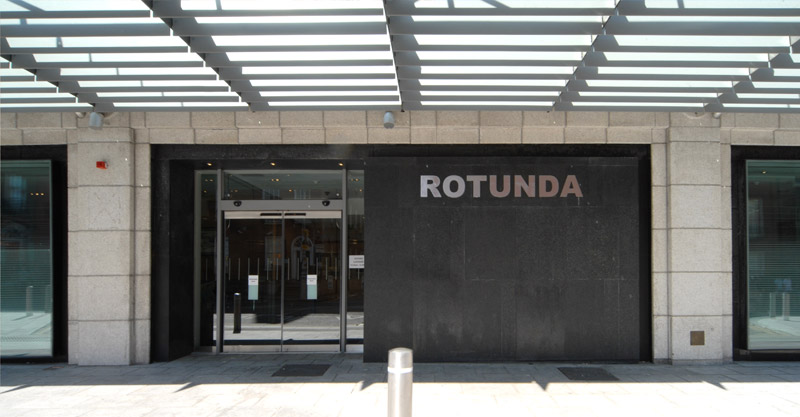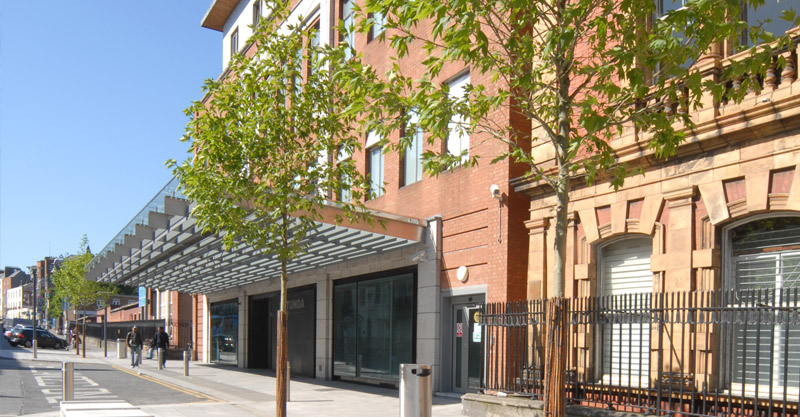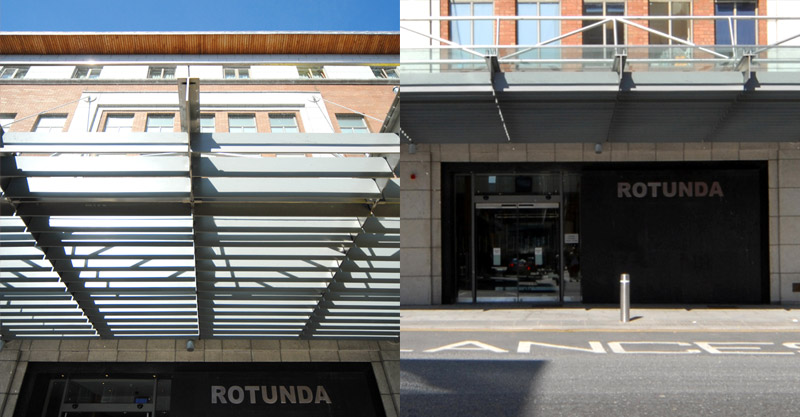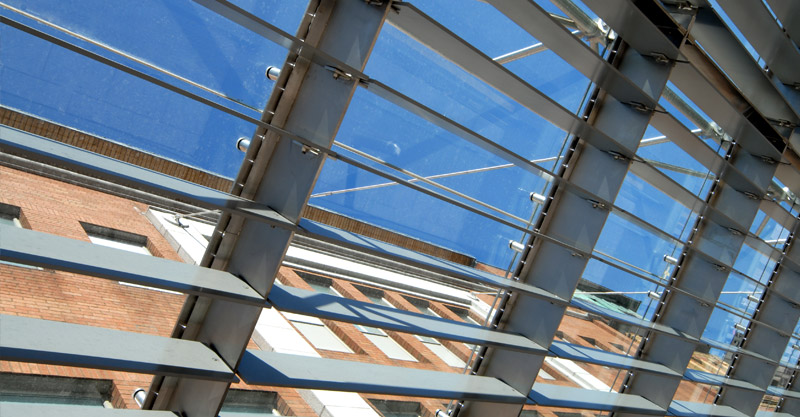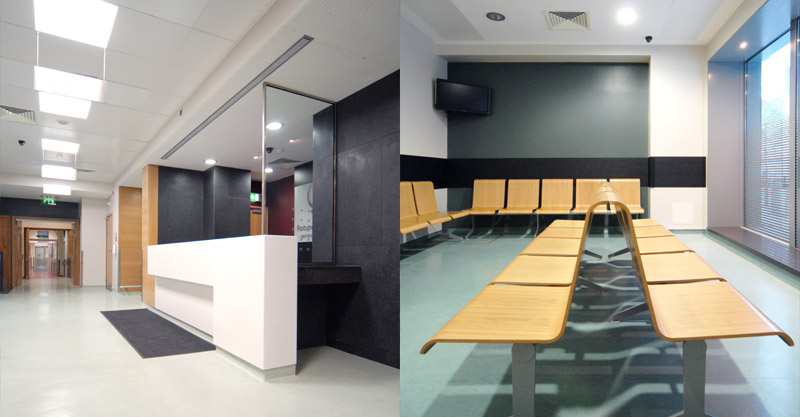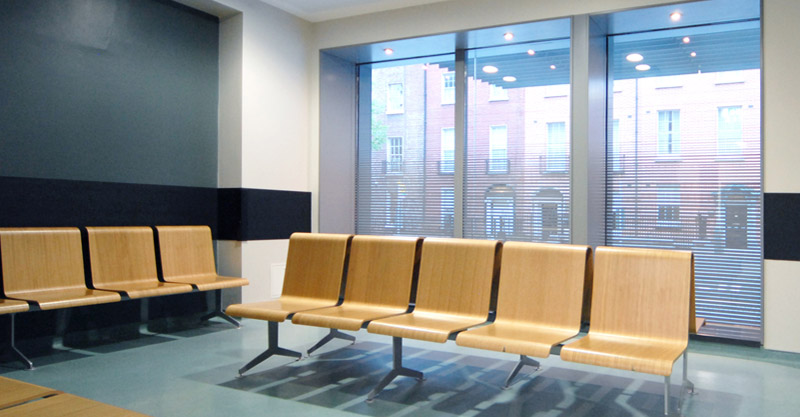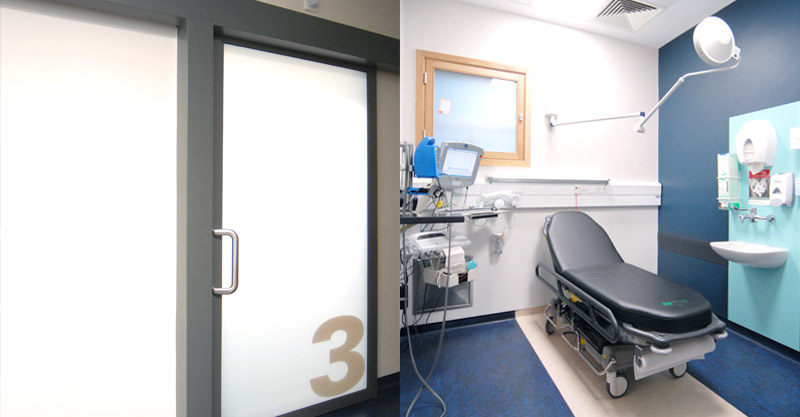Emergency Room & Front Entrance Facilities Rotunda Hospital
The purpose of the development was twofold: to provide a new and more appropriate entrance to the Rotunda Hospital that allows it to engage with the existing street and is consistent with the local authority vision for Parnell Square; and to upgrade the space and services within the hospital emergency department to provide a satisfactory unit for delivery of emergency services appropriate to a major women’s hospital.
The urban response was to re-engage the hospital with the street as the previous arrangement brought emergency vehicles across the pedestrian zone. The new entrance is expanded out to the line of the street and a wide pavement is provided under a suspended glass canopy. This plan is consistent with Dublin City Council’s frame work plan for the improvement of Parnell Square and its public realm.
A skin of granite and frameless glass gives the elevation a scale and quality consistent with its status as a public building in the centre of the capital. The glazed elements are set within a deep aluminium lined cavity which along with a fritt treatment to the glass serve to give a level privacy to the rooms within.
The plan is layered with the public elements of reception, cafe and waiting, closest to the street separated from a clinic and administrative zone by a wide band of circulation.

