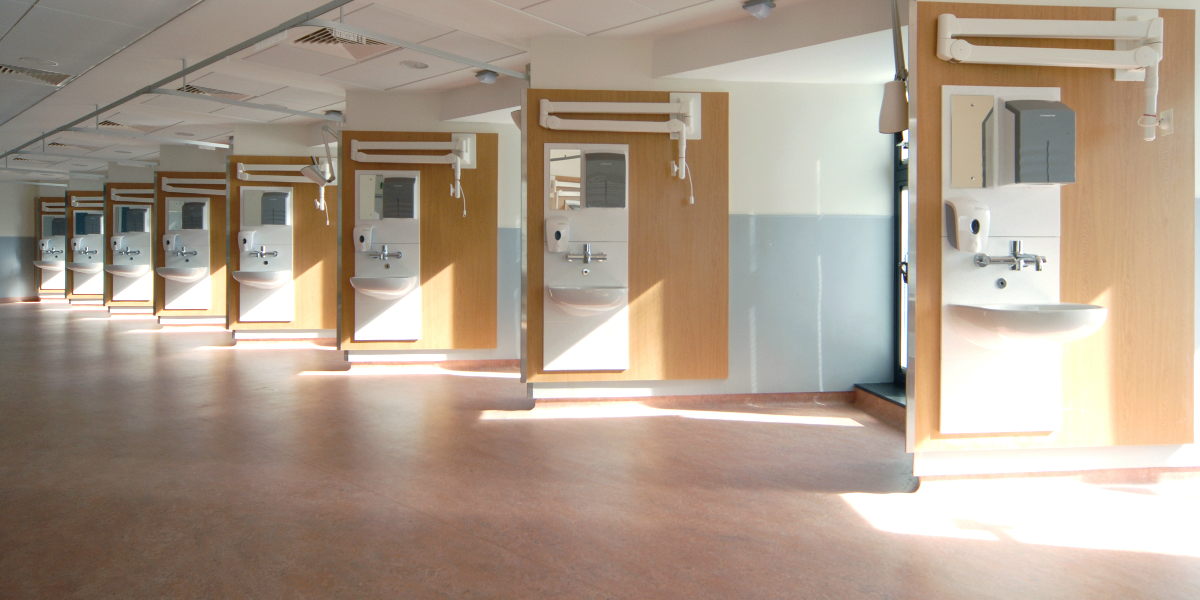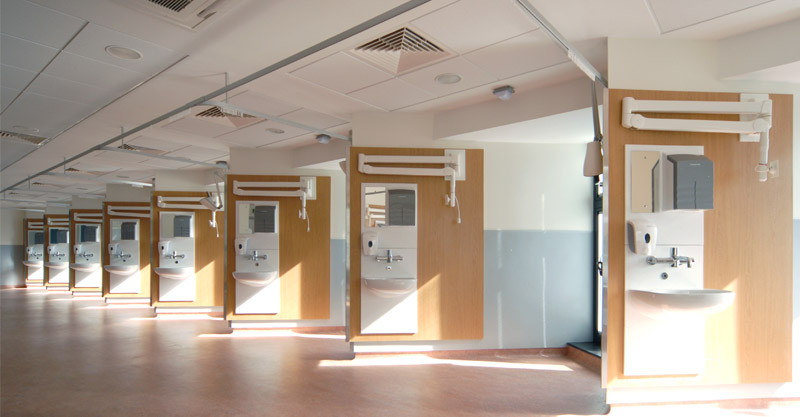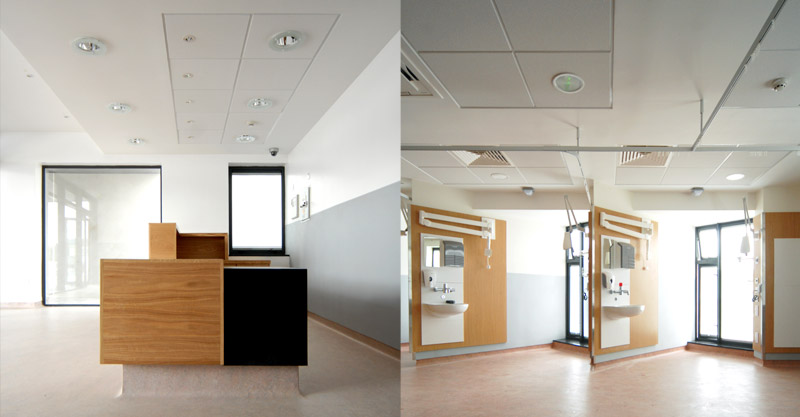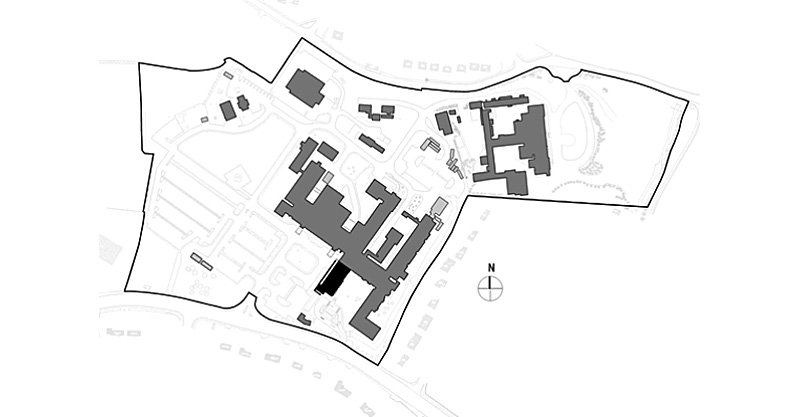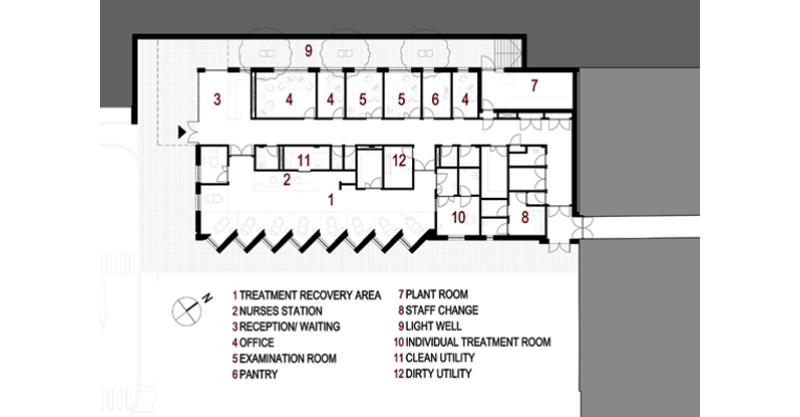Oncology Day Care Unit Wexford General Hospital
The design challenge was to provide a comfortable and calm treatment unit within an existing narrow grass bank adjacent to a three storey hospital. A further technical challenge was to provide a link from the unit to level -1 of the live environment of the existing hospital.
The single storey extension runs perpendicular to the main block and a slim light well is formed between the unit and a retaining wall to a car park 3.6meters above. The building is a simple single storey flat roofed rendered block with zinc cappings at sills, parapet and canopy. This simple box is articulated by essential elements which are further expressed using colour: the retaining wall is wrapped around the end of the building to identify the entrance to the unit and a series of eight individual treatment areas is expressed by a sawtooth arrangement of windows. Internally, this configuration maximises light and privacy within the treatment bays.

